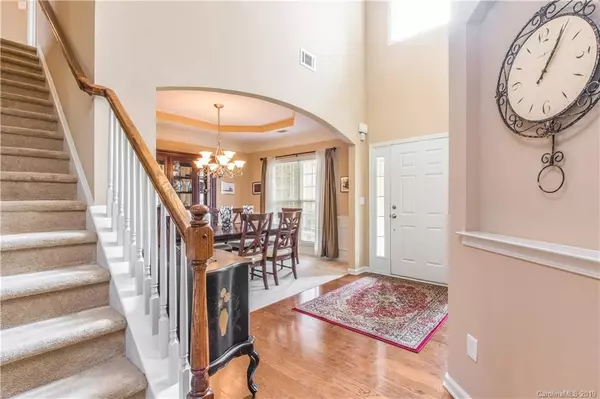$350,000
$359,900
2.8%For more information regarding the value of a property, please contact us for a free consultation.
5 Beds
3 Baths
3,020 SqFt
SOLD DATE : 05/10/2019
Key Details
Sold Price $350,000
Property Type Single Family Home
Sub Type Single Family Residence
Listing Status Sold
Purchase Type For Sale
Square Footage 3,020 sqft
Price per Sqft $115
Subdivision Rosemont
MLS Listing ID 3472031
Sold Date 05/10/19
Style Traditional
Bedrooms 5
Full Baths 3
HOA Fees $56/qua
HOA Y/N 1
Year Built 2008
Lot Size 0.340 Acres
Acres 0.34
Lot Dimensions 62x20x130x91x29x164
Property Description
GORGEOUS OPEN FLOOR PLAN! *MOTIVATED* IN NORTHERN INDIAN LAND! Fantastic Location!! AS GOOD AS NEW! This home has an amazing flow with beautiful hardwood floors, granite countertops, upgraded kitchen, huge master suite with his and hers closets, giant master bath! 5 beds 3 full baths and enormous loft upstairs! This home features over 3000 square feet with one bed and full bath down! Spacious formal dining, and separate study/formal living gives tons of options! Beautiful gleaming kitchen with granite, stainless, 42 inch cabinets, and walk in pantry are open to family room and cascading stair case! All of this is built with hardie-plank Masonite siding (freshly painted) and brick! Amazing energy efficiency, with finished garage and solid build situated on a large corner lot that is a quick walk to pool, tennis court, and clubhouse, all as amazing amenities in the Rosemont Community! In the HARRISBURG ELEMENTARY DISTRICT! 8 minutes to Ballantyne Corporate Park! COME SEE WHILE YOU CAN!!!
Location
State SC
County Lancaster
Interior
Interior Features Attic Stairs Pulldown, Cable Available, Garden Tub, Kitchen Island, Open Floorplan, Pantry, Tray Ceiling, Walk-In Closet(s), Walk-In Pantry
Heating Central, Heat Pump, Multizone A/C, Zoned, Natural Gas
Flooring Carpet, Tile, Wood
Fireplaces Type Family Room, Gas Log
Fireplace true
Appliance Cable Prewire, Ceiling Fan(s), CO Detector, Dishwasher, Disposal, Plumbed For Ice Maker, Microwave, Natural Gas, Self Cleaning Oven
Exterior
Exterior Feature In-Ground Irrigation
Community Features Clubhouse, Playground, Pool, Recreation Area, Tennis Court(s), Other
Building
Lot Description Corner Lot, Level
Building Description Brick,Fiber Cement, 2 Story
Foundation Slab
Sewer County Sewer
Water County Water
Architectural Style Traditional
Structure Type Brick,Fiber Cement
New Construction false
Schools
Elementary Schools Harrisburg
Middle Schools Indian Land
High Schools Indian Land
Others
HOA Name Hawthorne
Acceptable Financing Cash, Conventional, FHA, VA Loan
Listing Terms Cash, Conventional, FHA, VA Loan
Special Listing Condition None
Read Less Info
Want to know what your home might be worth? Contact us for a FREE valuation!

Our team is ready to help you sell your home for the highest possible price ASAP
© 2025 Listings courtesy of Canopy MLS as distributed by MLS GRID. All Rights Reserved.
Bought with Scott Reed • Highgarden Real Estate
"My job is to find and attract mastery-based agents to the office, protect the culture, and make sure everyone is happy! "






