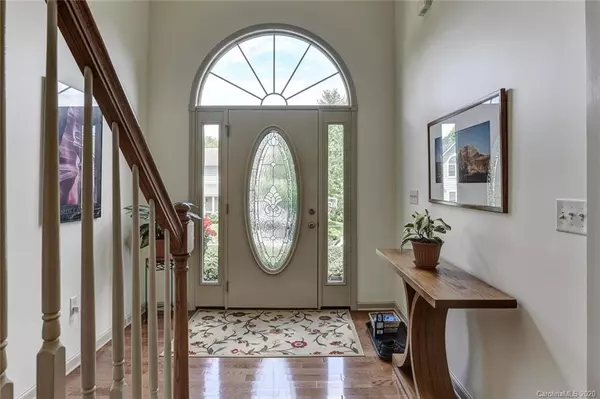$420,000
$435,000
3.4%For more information regarding the value of a property, please contact us for a free consultation.
4 Beds
4 Baths
2,459 SqFt
SOLD DATE : 08/28/2020
Key Details
Sold Price $420,000
Property Type Single Family Home
Sub Type Single Family Residence
Listing Status Sold
Purchase Type For Sale
Square Footage 2,459 sqft
Price per Sqft $170
Subdivision Rivercrest
MLS Listing ID 3622039
Sold Date 08/28/20
Style Transitional
Bedrooms 4
Full Baths 3
Half Baths 1
HOA Fees $16/ann
HOA Y/N 1
Year Built 2005
Lot Size 8,712 Sqft
Acres 0.2
Property Description
Spacious Single family home in one of southwest Asheville's most sought after neighborhoods. This home features an open floor plan w/hardwood floors, gas fireplace, 9' ceilings and half bath on main and 4 large bedrooms, 3 bathrooms and laundry room upstairs. Master has 2 large walk-in closets. Newish carpet upstairs. Enjoy the outdoors on your screened porch overlooking raised beds. You will feel like a chef cooking on your induction stove. Dining room/office opens up to private covered porch. Central vacuum system pipes are plumbed throughout the house. (Vacuum pump would be required to activate the system.) The garage is extra large and includes work area. See attachments for floorplan/improvements/info on induction range.
Conveniently located to restaurants, grocery stores, gyms, movie theaters, 15 minutes to downtown Asheville, minutes to the Blue Ridge Pkwy, Bent Creek, Arboretum, and T C Roberson School. FYI, walk thru tour follows virtual tour. HOME WARRANTY
Location
State NC
County Buncombe
Interior
Interior Features Breakfast Bar, Cable Available, Cathedral Ceiling(s), Open Floorplan, Pantry, Tray Ceiling, Walk-In Closet(s), Whirlpool, Window Treatments
Heating Gas Hot Air Furnace, Heat Pump, Natural Gas
Flooring Carpet, Tile, Wood
Fireplaces Type Vented
Fireplace true
Appliance Cable Prewire, Dishwasher, Disposal, Electric Dryer Hookup, Induction Cooktop, Microwave, Oven, Refrigerator
Laundry Upper Level
Exterior
Roof Type Shingle
Street Surface Concrete
Building
Building Description Brick Partial,Vinyl Siding, 2 Story
Foundation Crawl Space
Sewer Public Sewer
Water Public
Architectural Style Transitional
Structure Type Brick Partial,Vinyl Siding
New Construction false
Schools
Elementary Schools Avery'S Creek/Koontz
Middle Schools Valley Springs
High Schools T.C. Roberson
Others
Acceptable Financing Cash, Conventional
Listing Terms Cash, Conventional
Special Listing Condition None
Read Less Info
Want to know what your home might be worth? Contact us for a FREE valuation!

Our team is ready to help you sell your home for the highest possible price ASAP
© 2025 Listings courtesy of Canopy MLS as distributed by MLS GRID. All Rights Reserved.
Bought with Thai Dinh • Keller Williams Professionals
"My job is to find and attract mastery-based agents to the office, protect the culture, and make sure everyone is happy! "






