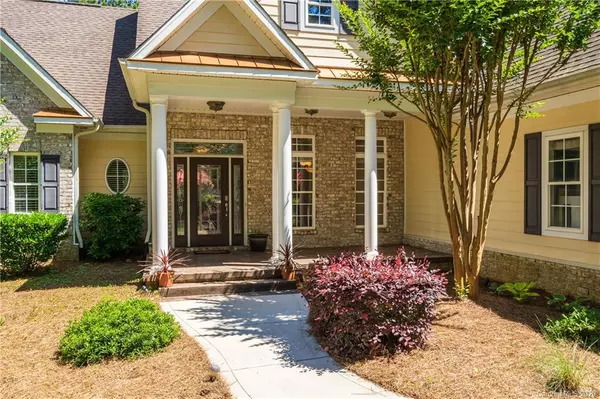$500,000
$515,000
2.9%For more information regarding the value of a property, please contact us for a free consultation.
4 Beds
4 Baths
3,194 SqFt
SOLD DATE : 08/14/2020
Key Details
Sold Price $500,000
Property Type Single Family Home
Sub Type Single Family Residence
Listing Status Sold
Purchase Type For Sale
Square Footage 3,194 sqft
Price per Sqft $156
Subdivision The Farms
MLS Listing ID 3624955
Sold Date 08/14/20
Style Transitional
Bedrooms 4
Full Baths 3
Half Baths 1
HOA Fees $122/ann
HOA Y/N 1
Year Built 2005
Lot Size 0.780 Acres
Acres 0.78
Lot Dimensions 84x63x246x60x66x252
Property Description
Open & airy custom built home in desirable THE FARMS! 4BR, 3.5 BA home w/majority of living area on main level! Walk in to the hugely popular open floor plan w/dining room having a tray ceiling & chair molding. Great room has huge back windows to let in tons of natural light & fireplace w/gas logs and built ins on both sides. Kitchen features granite, stainless appliances and 4 burner gas range. Nice sized eating area overlooks the private, flat and private backyard! Keeping room off the kitchen with a 2nd fireplace is a great area for guests to gather. Main level master has a tray ceiling and a door leading to the deck. Ensuite master bath has granite, dual sinks, jetted tub, linen closet and large walk in closet. BR2 and BR3 on other side of home has a jack n jill bath. Upper level contains a bonus room, bedroom and full bath. An over sized deck off the back lends to great indoor/outdoor living. A large electronic awning in back. Irrigation System in front & back.
Location
State NC
County Iredell
Interior
Interior Features Breakfast Bar, Built Ins, Kitchen Island, Open Floorplan, Tray Ceiling, Walk-In Closet(s), Whirlpool
Heating Central, Multizone A/C, Zoned
Flooring Carpet, Tile, Wood
Fireplaces Type Gas Log, Great Room
Fireplace true
Appliance Ceiling Fan(s), Dishwasher, Disposal, Electric Oven, Gas Range, Plumbed For Ice Maker, Microwave
Laundry Main Level
Exterior
Exterior Feature In-Ground Irrigation
Community Features Clubhouse, Outdoor Pool, Tennis Court(s), Walking Trails, Other
Roof Type Composition
Street Surface Concrete
Building
Lot Description Level, Private, Wooded
Building Description Brick Partial,Hardboard Siding, 1 Story/F.R.O.G.
Foundation Crawl Space
Sewer Septic Installed
Water Community Well
Architectural Style Transitional
Structure Type Brick Partial,Hardboard Siding
New Construction false
Schools
Elementary Schools Woodland Heights
Middle Schools Woodland Heights
High Schools Lake Norman
Others
HOA Name First Service Residential
Acceptable Financing Cash, Conventional, VA Loan
Listing Terms Cash, Conventional, VA Loan
Special Listing Condition None
Read Less Info
Want to know what your home might be worth? Contact us for a FREE valuation!

Our team is ready to help you sell your home for the highest possible price ASAP
© 2025 Listings courtesy of Canopy MLS as distributed by MLS GRID. All Rights Reserved.
Bought with Zach Francis • Francis Real Estate Group, Inc
"My job is to find and attract mastery-based agents to the office, protect the culture, and make sure everyone is happy! "






