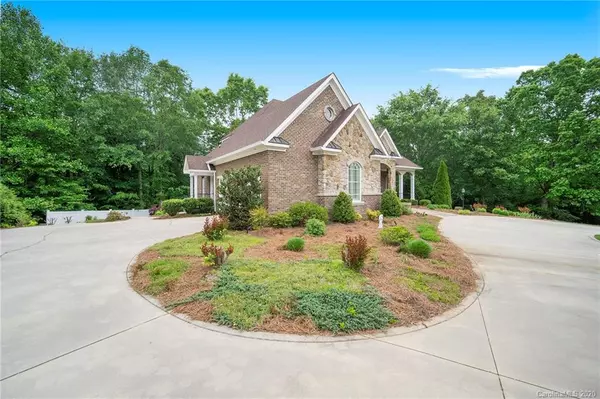$560,000
$599,000
6.5%For more information regarding the value of a property, please contact us for a free consultation.
3 Beds
4 Baths
4,041 SqFt
SOLD DATE : 08/27/2020
Key Details
Sold Price $560,000
Property Type Single Family Home
Sub Type Single Family Residence
Listing Status Sold
Purchase Type For Sale
Square Footage 4,041 sqft
Price per Sqft $138
Subdivision Shallowbrook Farms
MLS Listing ID 3620854
Sold Date 08/27/20
Style European
Bedrooms 3
Full Baths 3
Half Baths 1
HOA Fees $25
HOA Y/N 1
Year Built 2006
Lot Size 3.190 Acres
Acres 3.19
Lot Dimensions 91x69x357x81x70x113x239x462
Property Description
Custom custom designer home. Your own private, serene world! All the best details, master on the main level, built ins, fireplace in master bedroom and the family room, electric fireplace in the fully finished & detailed garage (seller had many parties there!) The gourmet kitchen has custom cabinetry with storage at every angle, huge walk in pantry, built-ins, prep sink, recessed + custom lighting, upstairs has a BIG media room incl'g seating, media equipment. Downstairs has a billiard room, a fitness room, garage for the lawn care equipment, den, office, storage and walks out to the gorgeous landscaped yard. It's all in the details here. Also, there are rooms in this home that could be used as a bedroom as well. The septic letter is good for up to 6 people or 3 bedrooms.
Location
State NC
County Cleveland
Interior
Interior Features Attic Other, Attic Walk In, Breakfast Bar, Built Ins, Cable Available, Garden Tub, Kitchen Island, Laundry Chute, Open Floorplan, Pantry, Skylight(s), Split Bedroom, Tray Ceiling, Walk-In Closet(s), Walk-In Pantry, Whirlpool, Window Treatments
Heating Central, Gas Hot Air Furnace, Heat Pump, Heat Pump, Multizone A/C, Zoned
Flooring Carpet, Tile, Wood
Fireplaces Type Family Room, Vented, Master Bedroom
Fireplace true
Appliance Cable Prewire, Ceiling Fan(s), Gas Cooktop, Dishwasher, Disposal, Down Draft, Dryer, Electric Dryer Hookup, Exhaust Fan, Freezer, Plumbed For Ice Maker, Microwave, Refrigerator, Security System, Surround Sound, Wall Oven, Washer
Exterior
Exterior Feature In-Ground Irrigation, Underground Power Lines
Community Features Street Lights
Roof Type Shingle
Building
Lot Description Private, Creek/Stream, Wooded
Building Description Brick,Stucco,Stone, 3 Story/Basement
Foundation Basement Fully Finished
Sewer Septic Installed
Water County Water
Architectural Style European
Structure Type Brick,Stucco,Stone
New Construction false
Schools
Elementary Schools Union
Middle Schools Burns Middle
High Schools Burns
Others
Acceptable Financing Cash, Conventional, VA Loan
Listing Terms Cash, Conventional, VA Loan
Special Listing Condition None
Read Less Info
Want to know what your home might be worth? Contact us for a FREE valuation!

Our team is ready to help you sell your home for the highest possible price ASAP
© 2025 Listings courtesy of Canopy MLS as distributed by MLS GRID. All Rights Reserved.
Bought with Gaye DeVoe • DeVoe Realty
"My job is to find and attract mastery-based agents to the office, protect the culture, and make sure everyone is happy! "






