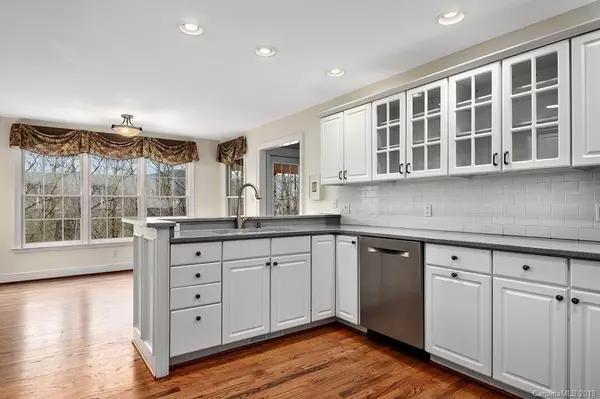$460,000
$470,000
2.1%For more information regarding the value of a property, please contact us for a free consultation.
4 Beds
5 Baths
3,748 SqFt
SOLD DATE : 06/21/2019
Key Details
Sold Price $460,000
Property Type Single Family Home
Sub Type Single Family Residence
Listing Status Sold
Purchase Type For Sale
Square Footage 3,748 sqft
Price per Sqft $122
Subdivision Wind Song Estates
MLS Listing ID 3472716
Sold Date 06/21/19
Style Traditional
Bedrooms 4
Full Baths 4
Half Baths 1
HOA Fees $41/ann
HOA Y/N 1
Year Built 1996
Lot Size 0.690 Acres
Acres 0.69
Property Description
Elegant and warm, this traditional home invites you to live to the fullest with something for everyone to love! With many upgrades already complete, it is ready for your vision and personal touches. The front entrance leads into a graceful foyer and main-floor living spaces, with an upgraded kitchen and plenty of room for both comfort and entertaining. The upstairs bedrooms create private spaces with hardwood floors, generous bedrooms, and three full baths. The private master deck and expansive master bath encourage you to linger. The basement has a separate entrance and full bath, making it perfect for a home office, recreation/billiards area, or even a possible suite for extended family. Outdoor living and entertaining space include an invisible fence, a gas line for your grill, sound system wiring, and more. Sitting just minutes from Blue Ridge Parkway access, it is convenient to downtown Asheville. Preview now via virtual tour and be sure to come experience this amazing home!
Location
State NC
County Buncombe
Interior
Interior Features Attic Other, Attic Stairs Pulldown, Breakfast Bar, Cable Available, Garage Shop, Pantry, Tray Ceiling, Walk-In Closet(s)
Heating Baseboard, Heat Pump, Heat Pump, Multizone A/C, Zoned
Flooring Laminate, Tile, Wood
Fireplaces Type Gas Log, Vented, Living Room, Gas
Fireplace true
Appliance Cable Prewire, Ceiling Fan(s), CO Detector, Dishwasher, Disposal, Dryer, Exhaust Fan, Freezer, Microwave, Natural Gas, Propane Cooktop, Refrigerator, Self Cleaning Oven, Washer
Exterior
Exterior Feature Deck
Community Features Lake, Street Lights
Building
Lot Description Green Area, Mountain View, Sloped, Winter View
Building Description Wood Siding, 2 Story/Basement
Foundation Basement, Basement Inside Entrance, Basement Outside Entrance, Basement Partially Finished, Block, Slab
Sewer Septic Installed
Water Public
Architectural Style Traditional
Structure Type Wood Siding
New Construction false
Schools
Elementary Schools Fairview
Middle Schools Cane Creek
High Schools Ac Reynolds
Others
HOA Name Baldwin Real Estate
Acceptable Financing Cash, Conventional
Listing Terms Cash, Conventional
Special Listing Condition None
Read Less Info
Want to know what your home might be worth? Contact us for a FREE valuation!

Our team is ready to help you sell your home for the highest possible price ASAP
© 2025 Listings courtesy of Canopy MLS as distributed by MLS GRID. All Rights Reserved.
Bought with Peter Lorenz • Keller Williams Professionals
"My job is to find and attract mastery-based agents to the office, protect the culture, and make sure everyone is happy! "






