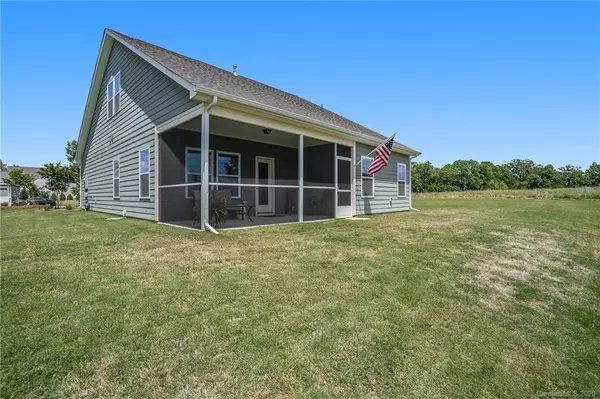$306,000
$312,500
2.1%For more information regarding the value of a property, please contact us for a free consultation.
3 Beds
3 Baths
2,060 SqFt
SOLD DATE : 06/26/2020
Key Details
Sold Price $306,000
Property Type Single Family Home
Sub Type Single Family Residence
Listing Status Sold
Purchase Type For Sale
Square Footage 2,060 sqft
Price per Sqft $148
Subdivision Stonebridge
MLS Listing ID 3621604
Sold Date 06/26/20
Style Transitional
Bedrooms 3
Full Baths 3
HOA Fees $61/ann
HOA Y/N 1
Year Built 2016
Lot Size 10,454 Sqft
Acres 0.24
Property Description
Charming Home in the Stonebridge Golf Course Community! Highlights include Designer Package Upgrades. An open floor plan, this spacious KIT offers granite counter tops, tile backsplash, 42" Cabinetry, SS appliances and huge center island/breakfast bar. Quaint DIN area, all open to the GR overlooking the gorgeous views of the 1st fairway. The private cozy Screened Porch will quickly become one of your favorite places. This flat lot is located in the cul-de-sac, professionally landscaped and plenty of space to spread out. Bedroom Suite with full Bath on the main is perfect for your guests. Master Suite on the main with tiled shower, double vanities and spacious walk in closet. Large Bonus Room upstairs with speakers/ surround sound. Bedroom 3 with tiled full bath also located upstairs. Meticulously maintained home and move in ready. Country Club lifestyle amenities that includes 4 lighted tennis courts, 2 pickle ball courts, pool cabana w/fireplace & Gym. This is the one to see!
Location
State NC
County Union
Interior
Interior Features Kitchen Island, Open Floorplan, Walk-In Closet(s)
Heating Central, Gas Hot Air Furnace
Flooring Carpet, Vinyl
Fireplace false
Appliance Cable Prewire, Ceiling Fan(s), CO Detector, Dishwasher, Disposal, Electric Dryer Hookup, Electric Oven, Electric Range, Exhaust Fan, Plumbed For Ice Maker, Microwave
Exterior
Community Features Clubhouse, Fitness Center, Outdoor Pool, Recreation Area, Tennis Court(s), Walking Trails
Building
Lot Description Cul-De-Sac
Building Description Fiber Cement, 1.5 Story
Foundation Slab
Sewer Public Sewer
Water Public
Architectural Style Transitional
Structure Type Fiber Cement
New Construction false
Schools
Elementary Schools Western Union
Middle Schools Parkwood
High Schools Parkwood
Others
HOA Name Braesel Management
Acceptable Financing Cash, Conventional, FHA, VA Loan
Listing Terms Cash, Conventional, FHA, VA Loan
Special Listing Condition None
Read Less Info
Want to know what your home might be worth? Contact us for a FREE valuation!

Our team is ready to help you sell your home for the highest possible price ASAP
© 2025 Listings courtesy of Canopy MLS as distributed by MLS GRID. All Rights Reserved.
Bought with Rob Taylor • Weichert, Realtors - Team Metro
"My job is to find and attract mastery-based agents to the office, protect the culture, and make sure everyone is happy! "






