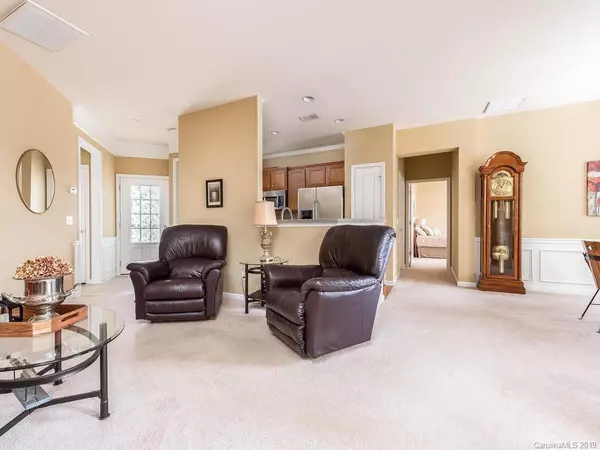$217,000
$219,900
1.3%For more information regarding the value of a property, please contact us for a free consultation.
2 Beds
2 Baths
1,104 SqFt
SOLD DATE : 03/22/2019
Key Details
Sold Price $217,000
Property Type Townhouse
Sub Type Townhouse
Listing Status Sold
Purchase Type For Sale
Square Footage 1,104 sqft
Price per Sqft $196
Subdivision Sun City Carolina Lakes
MLS Listing ID 3467133
Sold Date 03/22/19
Style Transitional
Bedrooms 2
Full Baths 2
HOA Fees $379/mo
HOA Y/N 1
Year Built 2007
Lot Size 3,354 Sqft
Acres 0.077
Property Description
This beautiful 2 BR/2 Bath Ashland Villa model has everything you want! Open floor plan features Living Room w/view of backyard trees. Gourmet Kitchen w/Stainless App, Corian countertops, lots of cabinet space + pantry. Pretty Dining Room full of natural light. Large Master Bedroom w/bay window area for sitting & a desk, big walk-in closet. En Suite Master Bath walk-in shower. Sunny Guest Bedroom w/large closet. Tiled Entry/Bath/Laundry. Carpet keeps you cozy in Bedrooms/Living & Dining Rooms. Hardwoods in Kitchen. Relax outdoors on front covered patio. Enjoy privacy on back covered patio. In-ground irrigation. Golf Cart/Washer/Dryer included. Furniture negotiable. Move-in ready. Perfect location quiet street close to amenity centers, golf & recreation. True golf cart community-drive your golf cart to grocery/salons/restaurants & more. HOA fee includes roof/siding on house, lawn maint/irrigation, trash pickup, amenity centers. Come see this beautiful townhouse in the #1 55+ community!
Location
State SC
County Lancaster
Building/Complex Name None
Interior
Interior Features Attic Stairs Pulldown, Cable Available, Open Floorplan, Pantry, Split Bedroom, Walk-In Closet(s), Window Treatments
Heating Central, Gas Hot Air Furnace, Gas Water Heater
Flooring Carpet, Laminate, Tile
Fireplace false
Appliance CO Detector, Cable Prewire, Disposal, Dryer, Dishwasher, Electric Range, Exhaust Fan, Plumbed For Ice Maker, Microwave, Refrigerator, Self Cleaning Oven, Washer, Electric Oven
Exterior
Exterior Feature In-Ground Irrigation, Lawn Maintenance
Community Features 55 and Older, Clubhouse, Dog Park, Fitness Center, Golf, Lake, Outdoor Pool, Playground, Putting Green, Recreation Area, Sidewalks, Street Lights, Tennis Court(s), Walking Trails
Waterfront Description Boat House - Community
Roof Type Shingle
Building
Lot Description Wooded
Building Description Stone Veneer,Vinyl Siding, 1 Story
Foundation Slab, Slab
Builder Name Pulte
Sewer County Sewer
Water County Water
Architectural Style Transitional
Structure Type Stone Veneer,Vinyl Siding
New Construction false
Schools
Elementary Schools Unspecified
Middle Schools Unspecified
High Schools Unspecified
Others
HOA Name FirstService Residential
Acceptable Financing Cash, Conventional, FHA, USDA Loan, VA Loan
Listing Terms Cash, Conventional, FHA, USDA Loan, VA Loan
Special Listing Condition None
Read Less Info
Want to know what your home might be worth? Contact us for a FREE valuation!

Our team is ready to help you sell your home for the highest possible price ASAP
© 2025 Listings courtesy of Canopy MLS as distributed by MLS GRID. All Rights Reserved.
Bought with Keeley Ryan • RE/MAX Executive
"My job is to find and attract mastery-based agents to the office, protect the culture, and make sure everyone is happy! "






