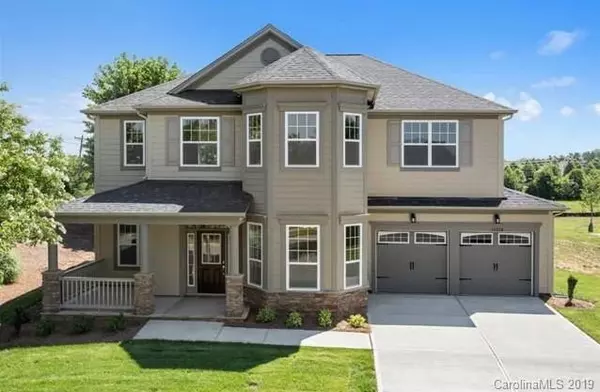$384,000
$384,000
For more information regarding the value of a property, please contact us for a free consultation.
5 Beds
4 Baths
3,283 SqFt
SOLD DATE : 08/20/2019
Key Details
Sold Price $384,000
Property Type Single Family Home
Sub Type Single Family Residence
Listing Status Sold
Purchase Type For Sale
Square Footage 3,283 sqft
Price per Sqft $116
Subdivision Skybrook North Parkside
MLS Listing ID 3465244
Sold Date 08/20/19
Style Transitional
Bedrooms 5
Full Baths 3
Half Baths 1
HOA Fees $37/mo
HOA Y/N 1
Year Built 2015
Lot Size 0.271 Acres
Acres 0.271
Lot Dimensions 86x141x86x141
Property Description
Looking like a Model home and Situated on a beautiful large professionally landscaped corner lot w/an irrigation system...this home has so many WOW factors! An ensuite 5th bedroom on the main with a full bath that's perfect for guest! Loads of natural lighting, a flowing open floorplan, amazing 5-inch hardwoods throughout the main level & 9ft doors frame each entryway. Get this...BOTH formals (a rare find these days) of which the dining room has extensive crown molding, wainscoting, an enhanced bay window which creates beauty & more space. The 2-story stone surround fireplace is to die for! A butler's pantry, Stainless steel appliances, granite counter tops, an abundance of 42-inch cabinets, plus a walk-in pantry and double oven makes for a perfect kitchen. The angled stairway has wrought iron spindles & it leads to the huge Master Bedroom, three nice size bedrooms. The master bath & all secondary baths each has granite countertops. This lovely home is immaculate & move in ready!
Location
State NC
County Mecklenburg
Interior
Interior Features Attic Stairs Pulldown, Breakfast Bar, Garden Tub, Pantry
Heating Central, Multizone A/C, Zoned
Flooring Carpet, Hardwood, Tile
Fireplaces Type Great Room
Fireplace true
Appliance Cable Prewire, Ceiling Fan(s), CO Detector, Gas Cooktop, Dishwasher, Disposal, Double Oven, Electric Dryer Hookup, Plumbed For Ice Maker, Microwave, Network Ready, Refrigerator, Security System, Self Cleaning Oven
Laundry Upper Level, Laundry Room
Exterior
Exterior Feature Tennis Court(s)
Community Features Clubhouse, Golf, Lake, Playground, Recreation Area, Tennis Court(s), Walking Trails
Roof Type Shingle
Street Surface Concrete
Building
Lot Description Corner Lot
Building Description Hardboard Siding,Stone, 2 Story
Foundation Slab
Sewer Public Sewer
Water Public
Architectural Style Transitional
Structure Type Hardboard Siding,Stone
New Construction false
Schools
Elementary Schools Blythe
Middle Schools J.M. Alexander
High Schools North Mecklenburg
Others
HOA Name Key Community Management
Acceptable Financing Cash, Conventional, FHA, USDA Loan, VA Loan
Listing Terms Cash, Conventional, FHA, USDA Loan, VA Loan
Special Listing Condition None
Read Less Info
Want to know what your home might be worth? Contact us for a FREE valuation!

Our team is ready to help you sell your home for the highest possible price ASAP
© 2025 Listings courtesy of Canopy MLS as distributed by MLS GRID. All Rights Reserved.
Bought with Stephanie McFarlane • Johnson Group Partners LLC
"My job is to find and attract mastery-based agents to the office, protect the culture, and make sure everyone is happy! "






