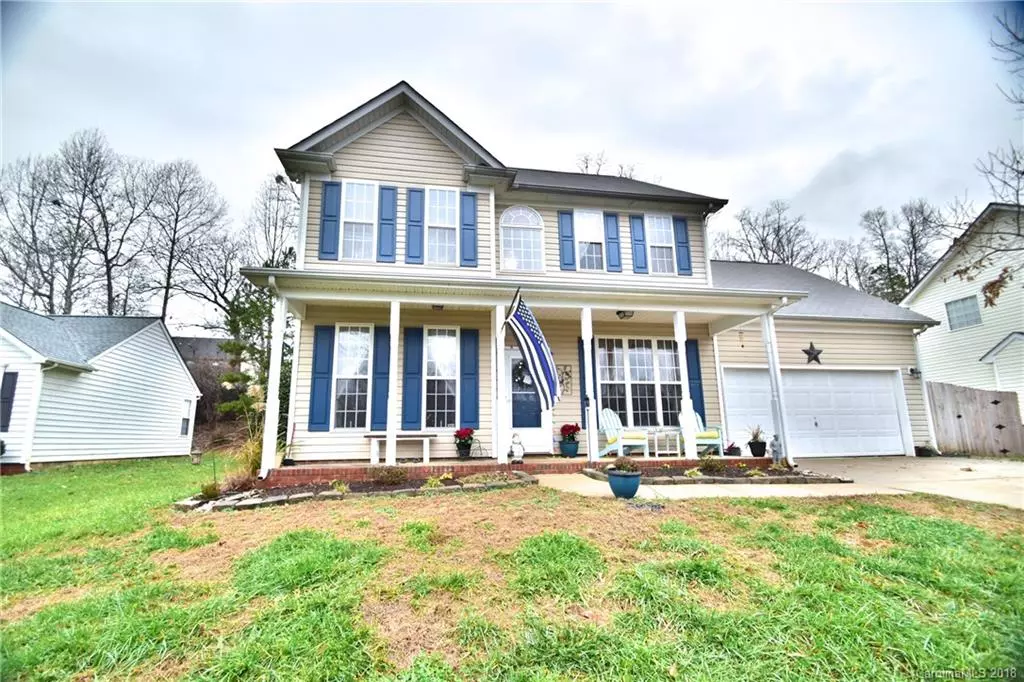$197,000
$207,000
4.8%For more information regarding the value of a property, please contact us for a free consultation.
3 Beds
3 Baths
1,819 SqFt
SOLD DATE : 01/31/2019
Key Details
Sold Price $197,000
Property Type Single Family Home
Sub Type Single Family Residence
Listing Status Sold
Purchase Type For Sale
Square Footage 1,819 sqft
Price per Sqft $108
Subdivision Kiser Woods
MLS Listing ID 3460239
Sold Date 01/31/19
Style Transitional
Bedrooms 3
Full Baths 2
Half Baths 1
Year Built 1999
Lot Size 10,018 Sqft
Acres 0.23
Lot Dimensions 74.13x135x48x135
Property Description
Don't wait for the next hike in interest rates! This beautiful, NO HOA, 3-bed, 2-1/2 bath home is waiting for you!! Featuring an open floor plan and 2-story entry, this stunner greets you with tall ceilings and new luxury vinyl plank flooring throughout the main level. This home is perfect for entertaining with a fabulous kitchen boasting painted cabinetry, ss appliances, and a family room with a warm, cozy, gas fireplace. Walk up your stained staircase to your master retreat with tray ceiling and HUGE walk-in closet. Master bath has double sinks, garden tub and separate shower. Two additional bedrooms upstairs - one with a walk-in closet that is a must see! Main floor laundry, formal living and dining, rocking chair front porch, extended 2-car attached garage and newer HVAC (2015). Outdoor living with above ground pool, vegetable garden, hammock area and fire pit all make this a perfect home to start the new year. Call and make an appointment today before you miss out on this deal!!
Location
State NC
County Cabarrus
Interior
Interior Features Attic Other, Breakfast Bar, Cable Available, Garden Tub, Open Floorplan, Pantry, Split Bedroom, Tray Ceiling, Window Treatments
Heating Central, Natural Gas
Flooring Carpet, Vinyl
Fireplaces Type Family Room, Insert, Gas Log, Vented, Gas
Fireplace true
Appliance Cable Prewire, Ceiling Fan(s), CO Detector, Dishwasher, Disposal, Dryer, Electric Dryer Hookup, Plumbed For Ice Maker, Microwave, Refrigerator, Self Cleaning Oven, Washer
Exterior
Exterior Feature Fence, Above Ground Pool
Community Features None
Building
Lot Description Level, Sloped
Building Description Vinyl Siding, 2 Story
Foundation Slab
Builder Name Cherry Homes
Sewer Public Sewer
Water Public
Architectural Style Transitional
Structure Type Vinyl Siding
New Construction false
Schools
Elementary Schools Rocky River
Middle Schools C.C. Griffin
High Schools Central Cabarrus
Others
Acceptable Financing Cash, Conventional, FHA, VA Loan
Listing Terms Cash, Conventional, FHA, VA Loan
Special Listing Condition None
Read Less Info
Want to know what your home might be worth? Contact us for a FREE valuation!

Our team is ready to help you sell your home for the highest possible price ASAP
© 2025 Listings courtesy of Canopy MLS as distributed by MLS GRID. All Rights Reserved.
Bought with Richard Scola • Austin Banks Real Estate Company LLC
"My job is to find and attract mastery-based agents to the office, protect the culture, and make sure everyone is happy! "






