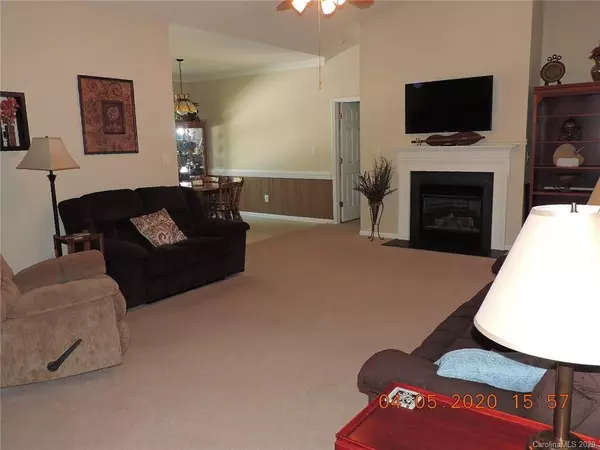$270,000
$259,900
3.9%For more information regarding the value of a property, please contact us for a free consultation.
3 Beds
2 Baths
1,761 SqFt
SOLD DATE : 06/26/2020
Key Details
Sold Price $270,000
Property Type Single Family Home
Sub Type Single Family Residence
Listing Status Sold
Purchase Type For Sale
Square Footage 1,761 sqft
Price per Sqft $153
Subdivision Deerfield
MLS Listing ID 3610379
Sold Date 06/26/20
Style Transitional
Bedrooms 3
Full Baths 2
Year Built 2002
Lot Size 0.420 Acres
Acres 0.42
Lot Dimensions 151*238*240
Property Description
Wonderful brick and vinyl ranch with a bonus room! This open spacious home is in excellent condition! From From the welcoming front porch to the beautiful rear yard with screened porch and open deck, it displays true pride of homeownership.The Family room offers a vaulted ceiling,gas log fireplace & double crown moulding.Throughout offers 9 foot ceilings with ceiling fans in each room.The kitchen offers large oak cabinets with white appliances, breakfast bar and an overly spacious eating are with enough room for a formal dining room set.The master suite features a deep trey ceiling,and large bath with separate garden tub and shower,private water closet with a window,and two walk-in closets as well as a linen closet. Secondary bedrooms offer ample space to accommodate a queen bedroom set and both have large walk-in closets!The bonus room is a comfortable and quite spot for a playroom, office, man cave or crafting space.Wired outbuilding in the rear yard.This home will not disappoint!
Location
State NC
County Gaston
Interior
Interior Features Attic Other, Garden Tub, Open Floorplan, Walk-In Closet(s)
Heating Gas Hot Air Furnace
Flooring Carpet, Hardwood, Tile, Vinyl
Fireplaces Type Family Room, Gas Log, Vented, Gas
Fireplace true
Appliance Cable Prewire, Ceiling Fan(s), CO Detector, Dishwasher, Disposal, Electric Range, Plumbed For Ice Maker, Microwave, Refrigerator
Exterior
Exterior Feature Outbuilding(s)
Community Features None
Waterfront Description None
Roof Type Shingle
Building
Lot Description Sloped
Building Description Aluminum Siding,Brick Partial,Vinyl Siding,Wood Siding, 1 Story/F.R.O.G.
Foundation Crawl Space
Sewer Public Sewer
Water Public
Architectural Style Transitional
Structure Type Aluminum Siding,Brick Partial,Vinyl Siding,Wood Siding
New Construction false
Schools
Elementary Schools Ida Rankin
Middle Schools Mount Holly
High Schools Stuart W Cramer
Others
Acceptable Financing Cash, Conventional, FHA, NC Bond, USDA Loan, VA Loan
Listing Terms Cash, Conventional, FHA, NC Bond, USDA Loan, VA Loan
Special Listing Condition None
Read Less Info
Want to know what your home might be worth? Contact us for a FREE valuation!

Our team is ready to help you sell your home for the highest possible price ASAP
© 2025 Listings courtesy of Canopy MLS as distributed by MLS GRID. All Rights Reserved.
Bought with JJ Morse • Mooresville Realty LLC
"My job is to find and attract mastery-based agents to the office, protect the culture, and make sure everyone is happy! "






