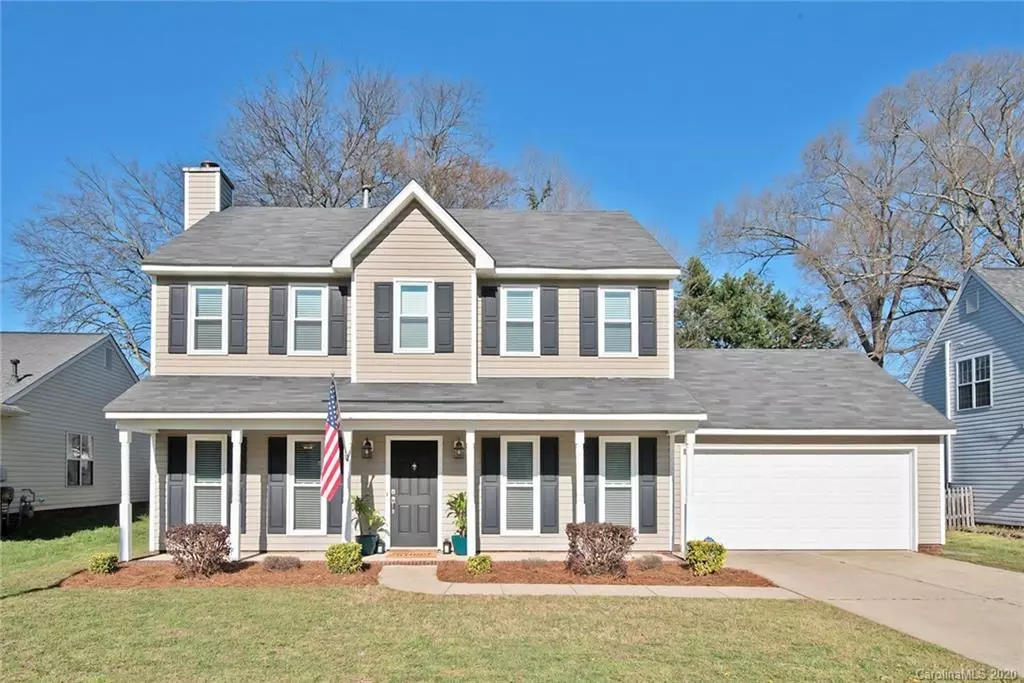$225,000
$224,900
For more information regarding the value of a property, please contact us for a free consultation.
3 Beds
3 Baths
1,575 SqFt
SOLD DATE : 04/29/2020
Key Details
Sold Price $225,000
Property Type Single Family Home
Sub Type Single Family Residence
Listing Status Sold
Purchase Type For Sale
Square Footage 1,575 sqft
Price per Sqft $142
Subdivision Ivydale
MLS Listing ID 3596148
Sold Date 04/29/20
Style Traditional
Bedrooms 3
Full Baths 2
Half Baths 1
HOA Fees $10/ann
HOA Y/N 1
Year Built 1995
Lot Size 7,840 Sqft
Acres 0.18
Lot Dimensions 7,841
Property Description
Immaculately maintained and updated home in desirable neighborhood features a jaw-dropping backyard oasis! The home sits on a large, level fully fenced in lot with covered rocking chair front porch. Step inside to see gleaming floors, butcher block wooden counters, eat-in kitchen and large living room with access to the newly installed french door that leads to the backyard, perfect for entertaining. Home boasts a large master suite with tray ceiling, tub/shower, large vanity and spacious walk-in closet and 2 other spacious bedrooms. Other upgrades included ceiling light/fans, fresh paint and new windows throughout. Relax on your new oversized patio with fire pit, while you look upon your private, flat backyard! Lush greenery & easy to maintain landscaping give you a peaceful escape from the hustle and bustle of city life. Ideally located close to I-485 minutes to Concord Mills Mall you've got uptown Charlotte and all of its wonderful amenities at your fingertips.
Location
State NC
County Cabarrus
Interior
Interior Features Attic Fan, Attic Stairs Pulldown, Open Floorplan, Pantry, Tray Ceiling, Walk-In Closet(s)
Heating Central, Gas Hot Air Furnace
Flooring Carpet, Laminate, Vinyl
Fireplaces Type Den
Fireplace true
Appliance Ceiling Fan(s), CO Detector, Cable Prewire, Dishwasher, Electric Dryer Hookup, Electric Range, Plumbed For Ice Maker, Microwave, Network Ready, Self Cleaning Oven, Electric Oven
Exterior
Exterior Feature Fence, Fire Pit, Shed(s)
Community Features Sidewalks, Street Lights
Roof Type Shingle
Building
Lot Description Level, Private, Wooded
Building Description Vinyl Siding, 2 Story
Foundation Slab
Sewer Public Sewer
Water Public
Architectural Style Traditional
Structure Type Vinyl Siding
New Construction false
Schools
Elementary Schools Unspecified
Middle Schools Unspecified
High Schools Unspecified
Others
HOA Name Union Bank Homeowners Association
Acceptable Financing Cash, Conventional, FHA, NC Bond, USDA Loan, VA Loan
Listing Terms Cash, Conventional, FHA, NC Bond, USDA Loan, VA Loan
Special Listing Condition None
Read Less Info
Want to know what your home might be worth? Contact us for a FREE valuation!

Our team is ready to help you sell your home for the highest possible price ASAP
© 2025 Listings courtesy of Canopy MLS as distributed by MLS GRID. All Rights Reserved.
Bought with Steven Mosher • RE/MAX Metro Realty
"My job is to find and attract mastery-based agents to the office, protect the culture, and make sure everyone is happy! "






