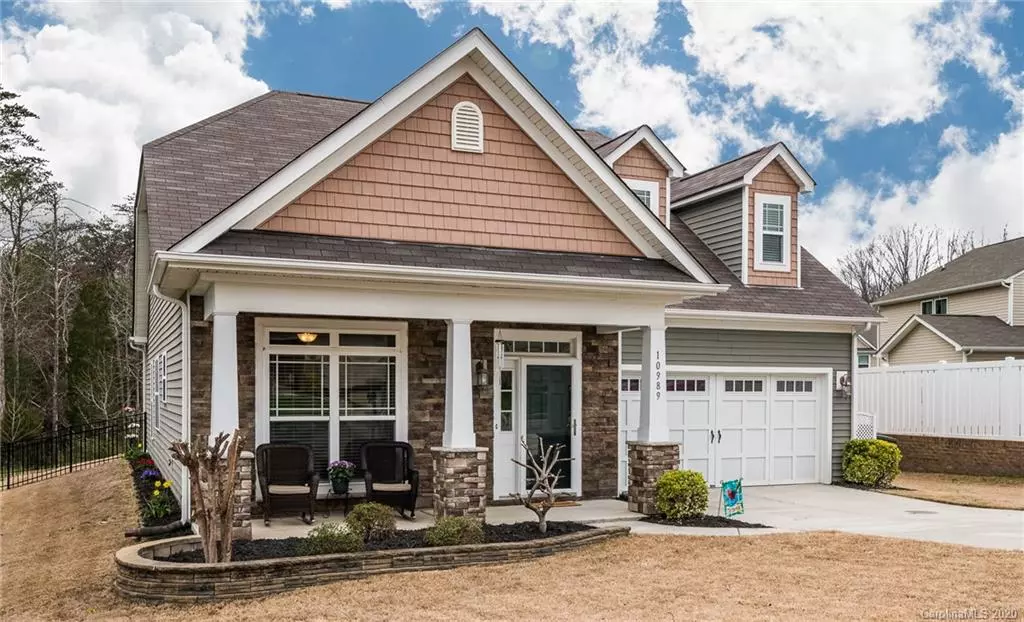$285,000
$289,900
1.7%For more information regarding the value of a property, please contact us for a free consultation.
3 Beds
3 Baths
2,038 SqFt
SOLD DATE : 04/15/2020
Key Details
Sold Price $285,000
Property Type Single Family Home
Sub Type Single Family Residence
Listing Status Sold
Purchase Type For Sale
Square Footage 2,038 sqft
Price per Sqft $139
Subdivision The Farm At Riverpointe
MLS Listing ID 3597911
Sold Date 04/15/20
Style Arts and Crafts
Bedrooms 3
Full Baths 2
Half Baths 1
HOA Fees $65/qua
HOA Y/N 1
Year Built 2010
Lot Size 6,969 Sqft
Acres 0.16
Lot Dimensions 58x110x68x110
Property Description
OPEN HOUSE FOR 3-22-2020 CANCELED! UNDER CONTRACT! Light and bright open floor plan, first floor master, newer home in great neighborhood with many recreational features! Great floor plan with flex space off foyer for office or playroom, kitchen open to family room, full laundry room, master suite with dual vanities, soaking tub, separate shower, walk-in closet. Granite counters, 42" cabinets and large island in kitchen island. Fully fenced level yard faces forest, no rear yard neighbors. Convenient location walkable to amenities, incl. pool, playground, basketball court, soccer area, tennis courts, workout room, clubhouse. Large second floor bedrooms, full bath, loft area and two walk-in attic spaces for plenty of storage. True two car garage. Short drive to shopping and services, easy access to Concord, Davidson, Huntersville and I-85, I-77.Home Warranty paid by sellers, newer water heater, annually serviced HVAC. Easy entry for universal access, no steps on first level.
Location
State NC
County Cabarrus
Interior
Interior Features Attic Walk In, Cable Available, Garden Tub, Kitchen Island, Open Floorplan, Pantry, Tray Ceiling, Walk-In Closet(s)
Heating Central, Gas Hot Air Furnace, Zoned
Flooring Carpet, Hardwood, Vinyl
Fireplaces Type Family Room, Gas Log
Fireplace true
Appliance Ceiling Fan(s), CO Detector, Cable Prewire, Electric Cooktop, Central Vacuum, Disposal, Dishwasher, Electric Dryer Hookup, Electric Range, Plumbed For Ice Maker, Microwave, Security System, Electric Oven
Exterior
Exterior Feature Fence
Community Features Clubhouse, Game Court, Outdoor Pool, Picnic Area, Playground, Recreation Area, Sidewalks, Street Lights, Tennis Court(s)
Roof Type Shingle
Building
Lot Description Level
Building Description Stone Veneer,Vinyl Siding, 1.5 Story
Foundation Slab
Sewer Public Sewer
Water Public
Architectural Style Arts and Crafts
Structure Type Stone Veneer,Vinyl Siding
New Construction false
Schools
Elementary Schools W.R. Odell
Middle Schools Harrisrd
High Schools Cox Mill
Others
HOA Name Paragon Four Management
Acceptable Financing Cash, Conventional, FHA, VA Loan
Listing Terms Cash, Conventional, FHA, VA Loan
Special Listing Condition None
Read Less Info
Want to know what your home might be worth? Contact us for a FREE valuation!

Our team is ready to help you sell your home for the highest possible price ASAP
© 2025 Listings courtesy of Canopy MLS as distributed by MLS GRID. All Rights Reserved.
Bought with Christie Krantz • WEICHERT, REALTORS- LKN Partners
"My job is to find and attract mastery-based agents to the office, protect the culture, and make sure everyone is happy! "






