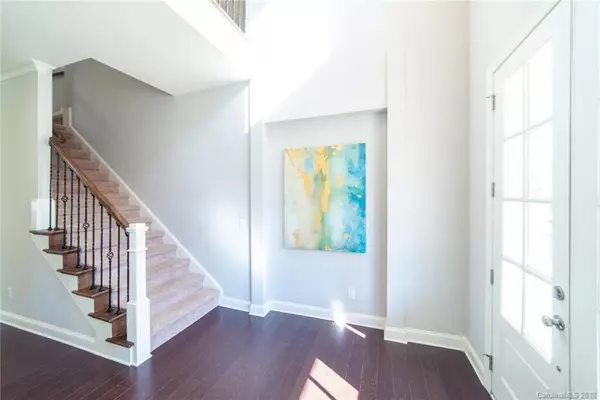$426,000
$429,000
0.7%For more information regarding the value of a property, please contact us for a free consultation.
4 Beds
4 Baths
3,719 SqFt
SOLD DATE : 01/11/2019
Key Details
Sold Price $426,000
Property Type Single Family Home
Sub Type Single Family Residence
Listing Status Sold
Purchase Type For Sale
Square Footage 3,719 sqft
Price per Sqft $114
Subdivision Bridgemill
MLS Listing ID 3446873
Sold Date 01/11/19
Bedrooms 4
Full Baths 4
HOA Fees $91/qua
HOA Y/N 1
Year Built 2016
Lot Size 9,583 Sqft
Acres 0.22
Property Description
One of the last John Wieland built homes! Gorgeous home with a welcoming entry. 10' ceilings, 5" Wood Flooring, and Crown Molding throughout the Main Floor. There is a Main Floor Private Office that could also be used as a Guest Suite, with a Full Bathroom. Beautiful White Cabinets and Stainless Steel Appliances in the Gourmet Kitchen. The Large Island is great for entertaining. Flowing from the Kitchen, is the Eating Area and then the Family Room. The Family Room offers Large Windows allowing tons of Natural Light, a Gas Log Fireplace, and Built-in Cabinets. Upstairs is the Large Bonus Room which is set up as a Media Room with a Projector, Screen, and Surround Sound. Then there is the Massive Master Bedroom with Tray Ceilings, Dual Walk-in Custom Closets, and a Spa-like Master Bathroom with a huge Dual Entry Walk-in Shower. There are 2 secondary bedrooms that share a Jack and Jill bathroom, and another Guest Suite. Outside is Fully Fenced Yard and a Great Paver Patio w/ Fire pit.
Location
State SC
County Lancaster
Interior
Interior Features Attic Stairs Pulldown, Built Ins, Kitchen Island, Open Floorplan, Pantry, Walk-In Closet(s), Walk-In Pantry
Heating Central, Multizone A/C, Zoned
Flooring Hardwood
Fireplaces Type Family Room
Fireplace true
Appliance Cable Prewire, Ceiling Fan(s), CO Detector, Gas Cooktop, Dishwasher, Disposal, Exhaust Fan, ENERGY STAR Qualified Dishwasher, ENERGY STAR Qualified Refrigerator, Microwave, Network Ready, Refrigerator, Security System, Surround Sound, Wall Oven
Laundry Upper Level, Laundry Room
Exterior
Exterior Feature Deck, Fence, Fire Pit, In-Ground Irrigation, Wired Internet Available
Community Features Clubhouse, Dog Park, Fitness Center, Playground, Pond, Pool, Recreation Area, Sidewalks, Street Lights, Tennis Court(s), Walking Trails
Street Surface Concrete
Building
Building Description Hardboard Siding, 2 Story
Foundation Slab
Builder Name John Wieland
Sewer County Sewer
Water County Water
Structure Type Hardboard Siding
New Construction false
Schools
Elementary Schools Indian Land
Middle Schools Indian Land
High Schools Indian Land
Others
HOA Name Kuester
Special Listing Condition None
Read Less Info
Want to know what your home might be worth? Contact us for a FREE valuation!

Our team is ready to help you sell your home for the highest possible price ASAP
© 2025 Listings courtesy of Canopy MLS as distributed by MLS GRID. All Rights Reserved.
Bought with Paula Nguyen • Wilkinson ERA Real Estate
"My job is to find and attract mastery-based agents to the office, protect the culture, and make sure everyone is happy! "






