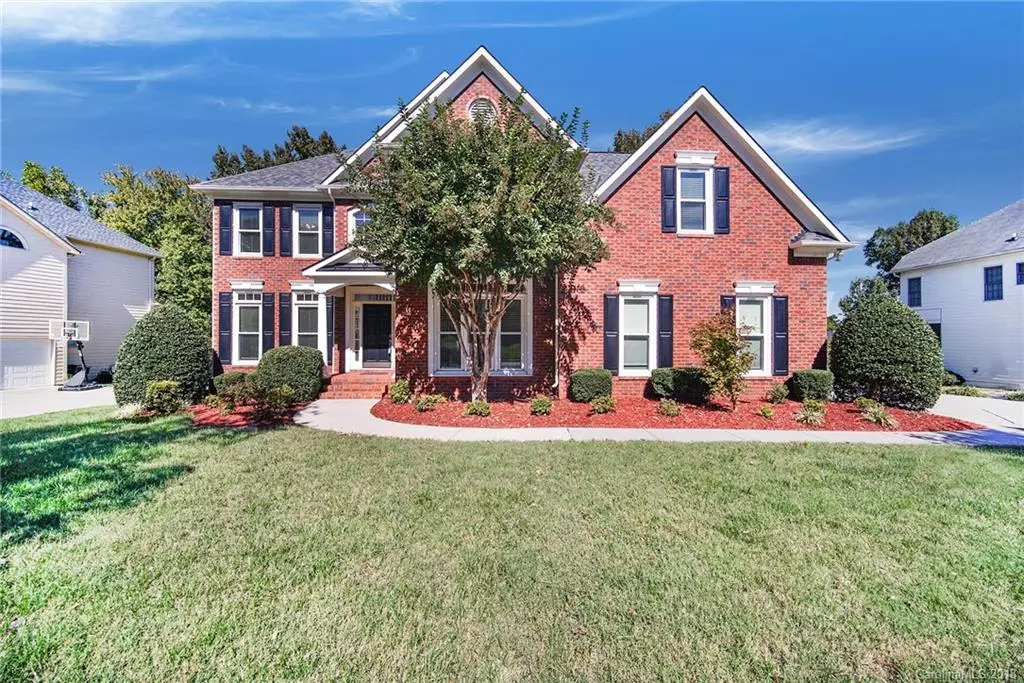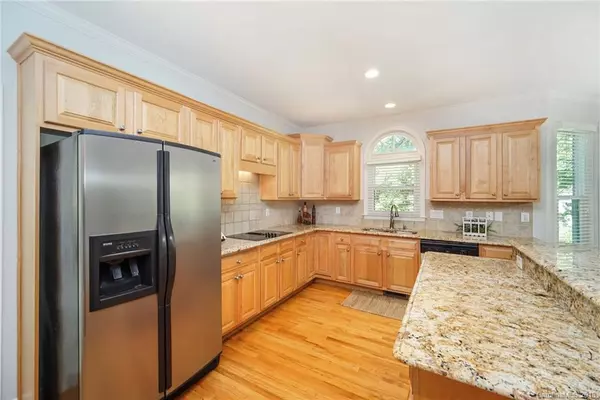$435,000
$440,000
1.1%For more information regarding the value of a property, please contact us for a free consultation.
6 Beds
5 Baths
4,721 SqFt
SOLD DATE : 04/30/2019
Key Details
Sold Price $435,000
Property Type Single Family Home
Sub Type Single Family Residence
Listing Status Sold
Purchase Type For Sale
Square Footage 4,721 sqft
Price per Sqft $92
Subdivision Lexington
MLS Listing ID 3445395
Sold Date 04/30/19
Bedrooms 6
Full Baths 5
HOA Fees $52/ann
HOA Y/N 1
Year Built 2001
Lot Size 0.300 Acres
Acres 0.3
Lot Dimensions 81x152x101x150
Property Description
Crisp, Classic, Cozy, & Comfortable. Elegant trim, built-ins, & columns blend perfectly with warm hardwood floors & a dramatic stacked stone fireplace. Gorgeous great room flooded with natural light thru arched palladium windows. Huge kitchen ideal for entertaining. Main level guest suite w/full bath. Enviable master suite with trey ceiling, three closets, & flexible sitting room. Renovated master bath with separate granite vanities, custom designer mirrors, crisp white cabinetry, & vaulted ceiling. Hard-to-find finished basement! Rec room, theater room, huge bedroom/bonus room, full bath, & storage–everything you want a basement to be. Multiple outdoor entertaining spaces–main level deck & lower level patio. Lexington is a John Wieland comm known for quality construction, brick exteriors, wide lots, & mature trees. Community pool, playground, & tennis. Just minutes to I-77, I-85, & 485 outer loop-ideal travel options. Enjoy Prosperity Village & Christenbury Corners shopping & dining.
Location
State NC
County Mecklenburg
Interior
Interior Features Attic Other, Breakfast Bar, Built Ins, Cable Available, Garden Tub, Kitchen Island, Open Floorplan, Tray Ceiling, Vaulted Ceiling, Walk-In Closet(s), Window Treatments
Heating Central, Multizone A/C, Zoned, Natural Gas
Flooring Carpet, Tile, Wood
Fireplaces Type Gas Log, Great Room
Fireplace true
Appliance Cable Prewire, Ceiling Fan(s), CO Detector, Electric Cooktop, Dishwasher, Disposal, Electric Dryer Hookup, Exhaust Fan, Plumbed For Ice Maker, Microwave, Natural Gas, Security System, Wall Oven
Exterior
Exterior Feature Deck, In-Ground Irrigation
Community Features Clubhouse, Playground, Pool, Recreation Area, Sidewalks, Street Lights, Tennis Court(s)
Building
Building Description Fiber Cement, 2 Story/Basement
Foundation Basement
Sewer Public Sewer
Water Public
Structure Type Fiber Cement
New Construction false
Schools
Elementary Schools Mallard Creek
Middle Schools Ridge Road
High Schools Mallard Creek
Others
HOA Name Henderson Properties
Acceptable Financing Cash, Conventional
Listing Terms Cash, Conventional
Special Listing Condition None
Read Less Info
Want to know what your home might be worth? Contact us for a FREE valuation!

Our team is ready to help you sell your home for the highest possible price ASAP
© 2025 Listings courtesy of Canopy MLS as distributed by MLS GRID. All Rights Reserved.
Bought with Hala Matar • Redfin Corporation
"My job is to find and attract mastery-based agents to the office, protect the culture, and make sure everyone is happy! "






