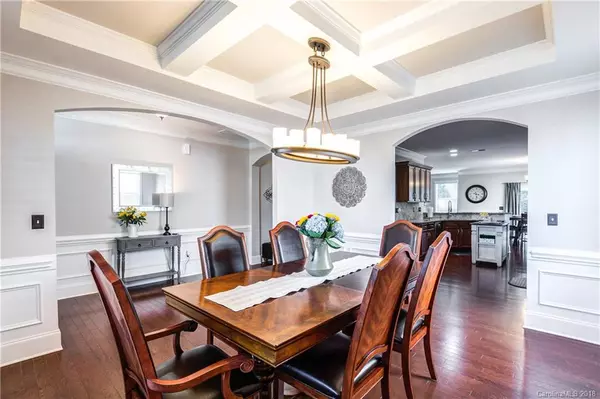$349,000
$349,000
For more information regarding the value of a property, please contact us for a free consultation.
6 Beds
5 Baths
3,866 SqFt
SOLD DATE : 03/08/2019
Key Details
Sold Price $349,000
Property Type Single Family Home
Sub Type Single Family Residence
Listing Status Sold
Purchase Type For Sale
Square Footage 3,866 sqft
Price per Sqft $90
Subdivision Walnut Creek
MLS Listing ID 3444796
Sold Date 03/08/19
Style Transitional
Bedrooms 6
Full Baths 5
HOA Fees $22
HOA Y/N 1
Year Built 2012
Lot Size 8,712 Sqft
Acres 0.2
Property Description
Gorgeous Spacious Move in Ready Home-Freshly Painted Pristine home. -Premium Wooded level Lot- Offers 3 Floors with Full Baths for all Bedrooms. Main Floor boasts Open Floor Plan with Hardwoods- Grand Foyer and HUGE Dining Area accessible to Kitchen Coffered Ceilings-Archways- Extensive Moldings. Gourmet Kitchen has Staggered Cab.- SS Appl.- Island- Lots of Granite Counter Space-Workstation-Brkfast Bar- Lg Stainless Sink. Breakfast Area and a Large Great Room Area with Over sized Custom Fireplace. Main Flr Bedroom with a Full Bath. Master Suite is Amazing-Tray Ceilings-Plus a private Sitting Area. Spacious Spa Like Bath with Garden Tub and Lge Walk in Closet. Jack N Jill Bedrm (Beds 3 and 4) w/ a Dual Sink Shower/tub Combo. Bedrm 5 w/ Full Bath access. Spacious Laundry Room for folding Table.3rd Floor is independent Living - Bedroom 6 or Bonus Room has a Large Walk in Closet and a Full Bath. Backyard is Amazing. Flat wooded backyard. With over sized Terrace and Masonry Fire pit Area.
Location
State SC
County Lancaster
Interior
Interior Features Attic Walk In, Breakfast Bar, Cable Available, Garden Tub, Kitchen Island, Open Floorplan, Pantry, Tray Ceiling, Walk-In Closet(s)
Heating Central, Heat Pump, Heat Pump, Multizone A/C, Zoned
Flooring Carpet, Hardwood, Tile
Fireplaces Type Great Room
Fireplace true
Appliance Cable Prewire, Ceiling Fan(s), CO Detector, Gas Cooktop, Dishwasher, Disposal, Electric Dryer Hookup, Plumbed For Ice Maker, Microwave, Network Ready, Oven, Self Cleaning Oven
Exterior
Exterior Feature Fence, Fire Pit, Outdoor Fireplace, Terrace
Community Features Clubhouse, Fitness Center, Playground, Pool, Recreation Area, Sidewalks, Tennis Court(s), Walking Trails
Building
Lot Description Level, Wooded, Wooded
Building Description Cedar,Stone,Vinyl Siding, 3 Story
Foundation Slab
Builder Name DR Horton
Sewer Public Sewer
Water Public
Architectural Style Transitional
Structure Type Cedar,Stone,Vinyl Siding
New Construction false
Schools
Elementary Schools Indian Land
Middle Schools Indian Land
High Schools Indian Land
Others
HOA Name Hawthorne
Acceptable Financing Cash, Conventional, FHA, VA Loan
Listing Terms Cash, Conventional, FHA, VA Loan
Special Listing Condition None
Read Less Info
Want to know what your home might be worth? Contact us for a FREE valuation!

Our team is ready to help you sell your home for the highest possible price ASAP
© 2025 Listings courtesy of Canopy MLS as distributed by MLS GRID. All Rights Reserved.
Bought with Morgan Overcash • Allen Tate Rock Hill
"My job is to find and attract mastery-based agents to the office, protect the culture, and make sure everyone is happy! "






