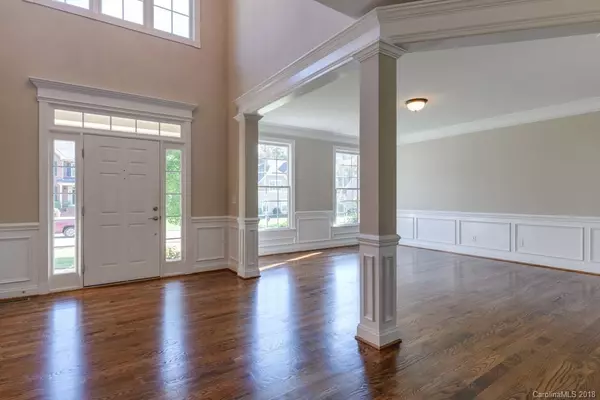$610,000
$615,000
0.8%For more information regarding the value of a property, please contact us for a free consultation.
5 Beds
4 Baths
5,000 SqFt
SOLD DATE : 04/05/2019
Key Details
Sold Price $610,000
Property Type Single Family Home
Sub Type Single Family Residence
Listing Status Sold
Purchase Type For Sale
Square Footage 5,000 sqft
Price per Sqft $122
Subdivision Lake Forest Preserve
MLS Listing ID 3442863
Sold Date 04/05/19
Style Transitional
Bedrooms 5
Full Baths 4
HOA Fees $91/ann
HOA Y/N 1
Year Built 2006
Lot Size 0.390 Acres
Acres 0.39
Lot Dimensions 94x151x93x160
Property Description
Welcome to this Stunning Full Brick Home on peaceful cul-de-sac lot in Lake Forest Preserve! MUST SEE refinished hardwoods floors and fresh paint thru out! Beautiful two story entrance w/curved staircase & iron spindles. Large open floor plan with upgraded crown molding throughout. Gourmet entertainer's kitchen w/large center island , serving bar, butler's pantry and convenient drop zone. Great Room w/stone fireplace. Grand Morning room off kitchen w/wainscoting & cathedral ceiling. Guest suite/office on main w/full bath. Owner's suite w/large sitting room. His/Her walk-ins & elegant Master Bath. Large bonus room plus loft/playroom/office area. 1 BR suite w/private full bath as well as 2 more BR and 1 full bath. Backyard private oasis w/professionally landscaped level wooded lot , brick paver patio w/hot tub & relaxing screened porch. New HVAC, New Roof , New Dishwasher, New Hot Water tank & abundant storage in attic. Award Winning Schools
Location
State NC
County Union
Interior
Interior Features Attic Stairs Pulldown, Breakfast Bar, Built Ins, Kitchen Island, Open Floorplan, Pantry, Walk-In Closet(s)
Heating Central, Multizone A/C, Zoned, Natural Gas
Flooring Carpet, Tile, Wood
Fireplaces Type Gas Log, Great Room
Fireplace true
Appliance Cable Prewire, Ceiling Fan(s), Central Vacuum, Gas Cooktop, Dishwasher, Disposal, Electric Dryer Hookup, Plumbed For Ice Maker, Microwave, Natural Gas, Refrigerator, Security System
Laundry Main Level, Utility Room
Exterior
Exterior Feature In-Ground Irrigation
Community Features Lake, Playground, Pool, Sidewalks, Street Lights, Tennis Court(s), Walking Trails
Street Surface Concrete
Building
Lot Description Level
Foundation Crawl Space
Sewer County Sewer
Water County Water
Architectural Style Transitional
New Construction false
Schools
Elementary Schools Weddington
Middle Schools Weddington
High Schools Weddington
Others
HOA Name Kuester
Acceptable Financing Cash, Conventional
Listing Terms Cash, Conventional
Special Listing Condition None
Read Less Info
Want to know what your home might be worth? Contact us for a FREE valuation!

Our team is ready to help you sell your home for the highest possible price ASAP
© 2025 Listings courtesy of Canopy MLS as distributed by MLS GRID. All Rights Reserved.
Bought with Emma Swindells • EXP REALTY LLC
"My job is to find and attract mastery-based agents to the office, protect the culture, and make sure everyone is happy! "






