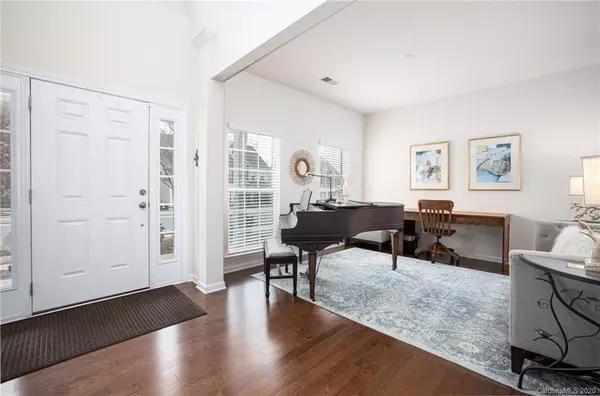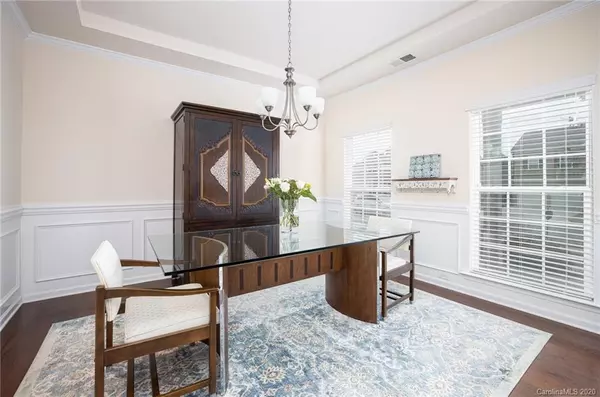$355,000
$355,000
For more information regarding the value of a property, please contact us for a free consultation.
5 Beds
5 Baths
3,238 SqFt
SOLD DATE : 05/01/2020
Key Details
Sold Price $355,000
Property Type Single Family Home
Sub Type Single Family Residence
Listing Status Sold
Purchase Type For Sale
Square Footage 3,238 sqft
Price per Sqft $109
Subdivision Brookedale Commons
MLS Listing ID 3596596
Sold Date 05/01/20
Style Traditional
Bedrooms 5
Full Baths 4
Half Baths 1
HOA Fees $50/qua
HOA Y/N 1
Year Built 2014
Lot Size 9,583 Sqft
Acres 0.22
Property Description
Welcome home, to 9206 Perseverance Drive!!! This spacious, move-in ready, 5 Bedroom, 4.5 bath home, is pristine. With an open floor-plan and beautiful hardwood floors throughout the main level. The home opens to an inviting entryway, adjacent to dining room and office. See the gorgeous kitchen with gas stove, tall cabinets, granite countertop, center island, and SS appliances. Kitchen opens up into the family room. Perfect for entertaining. Main level also includes a guest bedroom with en suite making an ideal in-law suite. Second level features a luxurious master with tray ceilings, a cozy sitting area and en suite with dual vanity, walk-in shower, garden tub, and spacious walk-in closet. The upstairs also includes 2 additional beds/baths, and a large bed/bonus room. Community features a playground, an outdoor pool, and a volleyball court. Property is located minutes from I-485, UNCC, shopping, dining, and highly rated Harrisburg schools.
Location
State NC
County Cabarrus
Interior
Interior Features Attic Stairs Pulldown, Garden Tub, Kitchen Island, Open Floorplan, Pantry, Tray Ceiling, Walk-In Closet(s)
Heating Central, Gas Water Heater
Fireplaces Type Family Room
Fireplace true
Appliance Ceiling Fan(s), CO Detector, Cable Prewire, Disposal, Dishwasher, Gas Range, Plumbed For Ice Maker, Microwave, Self Cleaning Oven, Natural Gas, Gas Oven
Exterior
Exterior Feature Fence
Community Features Outdoor Pool, Playground, None
Roof Type Shingle
Building
Lot Description Level, Wooded
Building Description Brick Partial,Vinyl Siding, 2 Story
Foundation Slab
Sewer Public Sewer
Water Public
Architectural Style Traditional
Structure Type Brick Partial,Vinyl Siding
New Construction false
Schools
Elementary Schools Harrisburg
Middle Schools Hickory Ridge
High Schools Hickory Ridge
Others
HOA Name First Service Residential
Acceptable Financing Cash, Conventional, VA Loan
Listing Terms Cash, Conventional, VA Loan
Special Listing Condition None
Read Less Info
Want to know what your home might be worth? Contact us for a FREE valuation!

Our team is ready to help you sell your home for the highest possible price ASAP
© 2025 Listings courtesy of Canopy MLS as distributed by MLS GRID. All Rights Reserved.
Bought with D.C. Chauhan • K.M.D. Realty Inc.
"My job is to find and attract mastery-based agents to the office, protect the culture, and make sure everyone is happy! "






