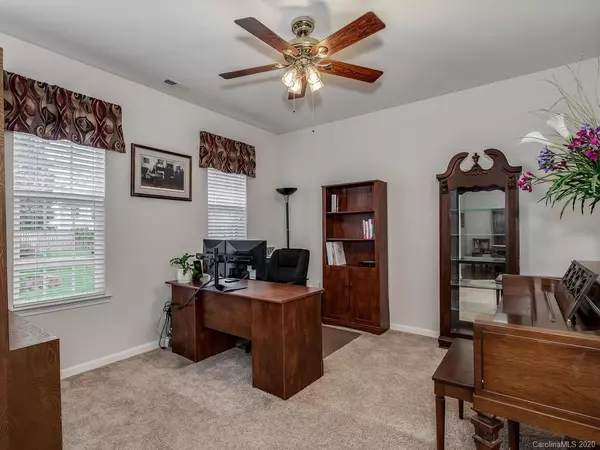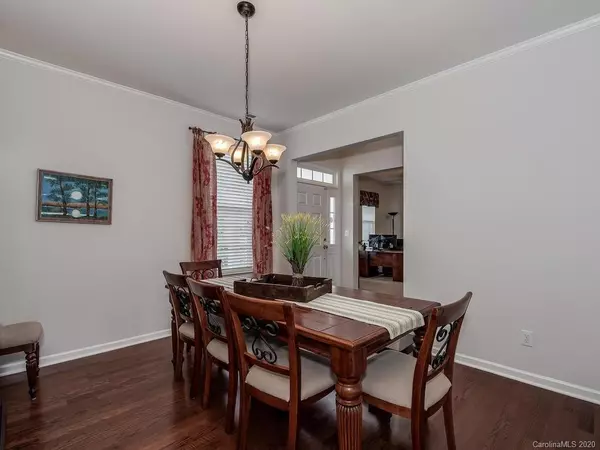$390,000
$393,000
0.8%For more information regarding the value of a property, please contact us for a free consultation.
5 Beds
3 Baths
2,714 SqFt
SOLD DATE : 05/11/2020
Key Details
Sold Price $390,000
Property Type Single Family Home
Sub Type Single Family Residence
Listing Status Sold
Purchase Type For Sale
Square Footage 2,714 sqft
Price per Sqft $143
Subdivision Southampton
MLS Listing ID 3590010
Sold Date 05/11/20
Style Contemporary,Traditional,Transitional
Bedrooms 5
Full Baths 2
Half Baths 1
HOA Fees $42/qua
HOA Y/N 1
Year Built 2003
Lot Size 8,712 Sqft
Acres 0.2
Lot Dimensions ~70 x 122
Property Description
CONTACT LISTING AGENT FOR A PERSONAL VIDEO TOUR! Beautiful brick home in premium Ballantyne area pool community with cul-de-sac streets. Walk to award winning schools and enjoy wooded green-space privacy. North facing porch & 2 story foyer bring natural light into heavily upgraded, meticulously maintained one owner home. Kitchen is a cook's dream with island, lots of storage & stone counters for creating favorite meals & memories. Huge screened porch & brick patios extend living outdoors. Upstairs Master Suite is separate from other big bedrooms & offers double sink vanity, separate shower & garden tub to make getting ready a breeze. You'll love the downstairs office & Drop Zone Laundry. Whole house filter keeps water clean. Green & energy saving features keep utility costs low. Dozens of restaurants, shopping centers & abundant services perfectly complement your S Charlotte executive lifestyle. Just 16 mi to Uptown & 21 mi to airport. Pet & smoke free. Painted & expertly cleaned.
Location
State NC
County Mecklenburg
Interior
Interior Features Attic Other, Built Ins, Cable Available, Garden Tub, Kitchen Island, Open Floorplan, Split Bedroom, Walk-In Closet(s), Walk-In Pantry, Window Treatments
Heating Central, Gas Hot Air Furnace, Multizone A/C, Zoned, Natural Gas
Flooring Carpet, Hardwood, Sustainable, Tile, Vinyl
Fireplaces Type Gas Log, Vented, Great Room, Gas
Fireplace true
Appliance Ceiling Fan(s), CO Detector, Cable Prewire, Disposal, Electric Dryer Hookup, Electric Range, Plumbed For Ice Maker, Self Cleaning Oven, Security System, Dual Flush Toilets, ENERGY STAR Qualified Washer, ENERGY STAR Qualified Dishwasher, ENERGY STAR Qualified Refrigerator, Low Flow Fixtures, Natural Gas, ENERGY STAR Qualified Dryer, Electric Oven
Exterior
Exterior Feature Fence
Community Features Clubhouse, Outdoor Pool, Playground, Recreation Area, Sidewalks, Street Lights
Roof Type Shingle,Wood
Building
Lot Description Orchard(s), Level, Open Lot, Paved
Building Description Brick Partial,Vinyl Siding, 2 Story
Foundation Brick/Mortar, Slab
Sewer Public Sewer
Water Public
Architectural Style Contemporary, Traditional, Transitional
Structure Type Brick Partial,Vinyl Siding
New Construction false
Schools
Elementary Schools Elon Park
Middle Schools Community House
High Schools Ardrey Kell
Others
HOA Name Superior Association Management
Acceptable Financing Cash, Conventional, FHA, NC Bond, VA Loan
Listing Terms Cash, Conventional, FHA, NC Bond, VA Loan
Special Listing Condition None
Read Less Info
Want to know what your home might be worth? Contact us for a FREE valuation!

Our team is ready to help you sell your home for the highest possible price ASAP
© 2025 Listings courtesy of Canopy MLS as distributed by MLS GRID. All Rights Reserved.
Bought with Kathy Smith • Berkshire Hathaway HomeServices Carolinas Realty
"My job is to find and attract mastery-based agents to the office, protect the culture, and make sure everyone is happy! "






