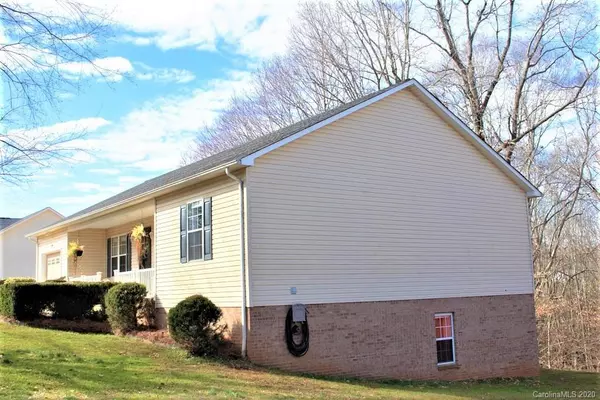$205,000
$199,000
3.0%For more information regarding the value of a property, please contact us for a free consultation.
3 Beds
2 Baths
1,298 SqFt
SOLD DATE : 03/12/2020
Key Details
Sold Price $205,000
Property Type Single Family Home
Sub Type Single Family Residence
Listing Status Sold
Purchase Type For Sale
Square Footage 1,298 sqft
Price per Sqft $157
Subdivision Drums Crossing
MLS Listing ID 3586946
Sold Date 03/12/20
Style Traditional
Bedrooms 3
Full Baths 2
Year Built 2000
Lot Size 0.720 Acres
Acres 0.72
Property Description
Lovely home located in Drum's Crossing in Claremont. 3 bedrooms on main level including a master suite and 2 bathrooms. Laundry located on the main level as well as kitchen and dining area. From the dining area you can access the deck with a gorgeous view of the back of the property which includes a small stream. Spacious living room on the main level has an amazing wood stove fireplace. Fully finished basement is accessible through staircase located in garage or through French doors around back of house. Due to MLS regulations it cannot be advertised as additional living space because of where access is located, but basement beautifully finished with central air and has full kitchen and dining area as well as family room, office area, two bonus rooms/bedrooms, and a stellar bathroom. Would be great as a separate living space with income potential or a man's Man-Cave dream. Located less than 10 minutes from I-40 and 5 minutes to Highway 16. About 20 minutes to Hickory and Statesville.
Location
State NC
County Catawba
Rooms
Guest Accommodations Exterior Connected
Interior
Heating Central, Heat Pump
Flooring Tile, Wood
Fireplaces Type Living Room, Wood Burning Stove
Fireplace true
Appliance Ceiling Fan(s), Electric Cooktop, Dishwasher, Microwave, Propane Cooktop
Laundry Main Level
Exterior
Exterior Feature Shed(s)
Roof Type Composition
Street Surface Concrete
Building
Lot Description Sloped, Steep Slope
Building Description Vinyl Siding, 1 Story Basement
Foundation Basement Fully Finished, Brick/Mortar
Sewer Septic Installed
Water County Water
Architectural Style Traditional
Structure Type Vinyl Siding
New Construction false
Schools
Elementary Schools Oxford
Middle Schools River Bend
High Schools Bunker Hill
Others
Acceptable Financing Cash, Conventional, FHA, VA Loan
Listing Terms Cash, Conventional, FHA, VA Loan
Special Listing Condition None
Read Less Info
Want to know what your home might be worth? Contact us for a FREE valuation!

Our team is ready to help you sell your home for the highest possible price ASAP
© 2025 Listings courtesy of Canopy MLS as distributed by MLS GRID. All Rights Reserved.
Bought with Andi Jack • RE/MAX TRADITIONS
"My job is to find and attract mastery-based agents to the office, protect the culture, and make sure everyone is happy! "






