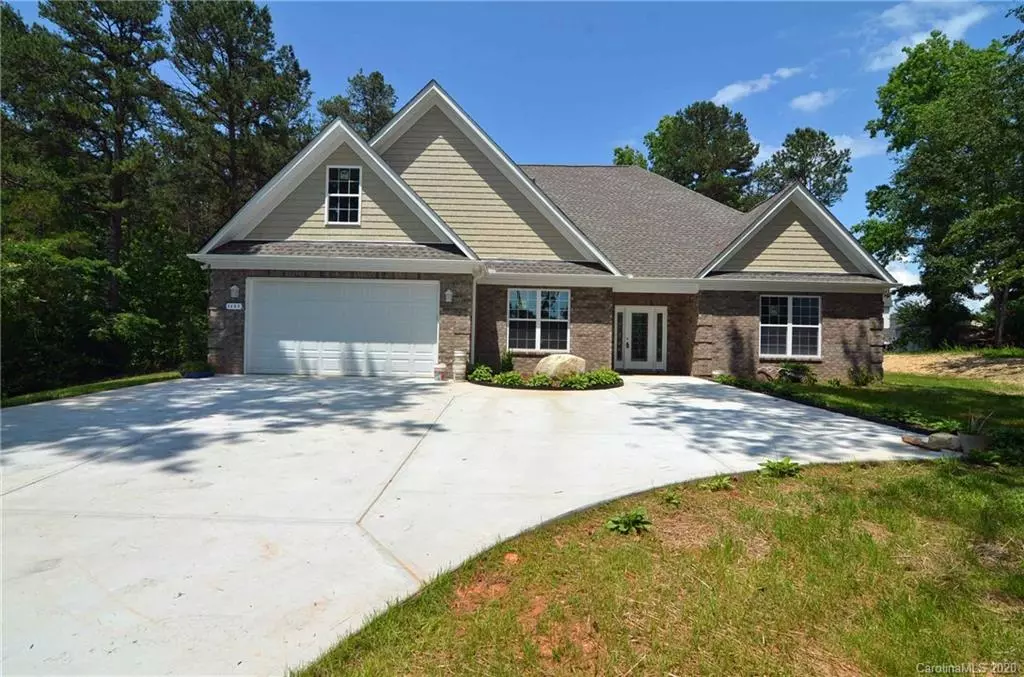$348,500
$349,900
0.4%For more information regarding the value of a property, please contact us for a free consultation.
4 Beds
3 Baths
2,825 SqFt
SOLD DATE : 06/19/2020
Key Details
Sold Price $348,500
Property Type Single Family Home
Sub Type Single Family Residence
Listing Status Sold
Purchase Type For Sale
Square Footage 2,825 sqft
Price per Sqft $123
Subdivision Kerry Greens
MLS Listing ID 3574614
Sold Date 06/19/20
Style Ranch,Transitional
Bedrooms 4
Full Baths 3
Year Built 2019
Lot Size 0.853 Acres
Acres 0.853
Lot Dimensions see survey
Property Description
RANCH Under construction: 2,825 sq.ft (HLA) custom built home on 0.853 acre lot; 4 Bedrooms & 3 full baths; split bedroom plan: Owner suite; 3 additional bedrms (2 share bathrm; guest Bdrm has full bath). Open floor plan: Family Rm, Kitchen, breakfast, and dining areas (9 ft. ceilings throughout main level); natural gas fireplace featured wall; Bonus rm over garage; laundry rm off garage entry; oversize garage (20'8"x 20'8"); under roof screened back porch; 200 ft. cement driveway. Home is located within an established subdivision; lot adjoins the neighborhood pool but is not part of the Kerry Greens HOA nor obligated to their governing documents & HOA fees: Covenants, Conditions & Restrictions (“CC&Rs”), Rules & Regulations, and Bylaws. Buyer has the option to incorporate into the subdivision, if desired. Home under roof & stud stage. Projected completion in March. With accepted purchase contract builder willing to deliver sooner. Main level flooring LPV and carpeting bedrms & bonus.
Location
State NC
County Union
Interior
Interior Features Open Floorplan, Split Bedroom, Walk-In Closet(s)
Heating Central, Gas Hot Air Furnace, Natural Gas
Flooring Carpet, Vinyl
Fireplace true
Appliance Cable Prewire, Ceiling Fan(s), Dishwasher, Disposal, Electric Dryer Hookup, Electric Oven, Microwave, Natural Gas, Network Ready, Refrigerator
Laundry Main Level, Laundry Room
Exterior
Roof Type Shingle
Street Surface Concrete
Accessibility Door Width 32 Inches or More
Building
Lot Description Level
Building Description Brick Partial,Vinyl Siding, 1 Story/F.R.O.G.
Foundation Slab, Slab
Builder Name ELF Construction
Sewer County Sewer
Water County Water
Architectural Style Ranch, Transitional
Structure Type Brick Partial,Vinyl Siding
New Construction true
Schools
Elementary Schools Indian Trail
Middle Schools Sun Valley
High Schools Sun Valley
Others
Acceptable Financing Cash, Conventional
Listing Terms Cash, Conventional
Special Listing Condition None
Read Less Info
Want to know what your home might be worth? Contact us for a FREE valuation!

Our team is ready to help you sell your home for the highest possible price ASAP
© 2025 Listings courtesy of Canopy MLS as distributed by MLS GRID. All Rights Reserved.
Bought with Non Member • MLS Administration
"My job is to find and attract mastery-based agents to the office, protect the culture, and make sure everyone is happy! "

