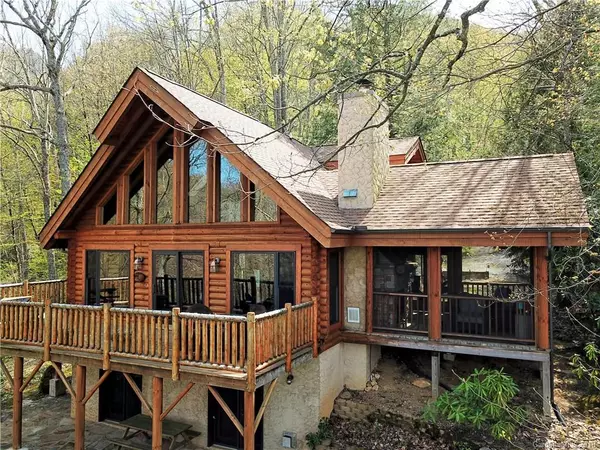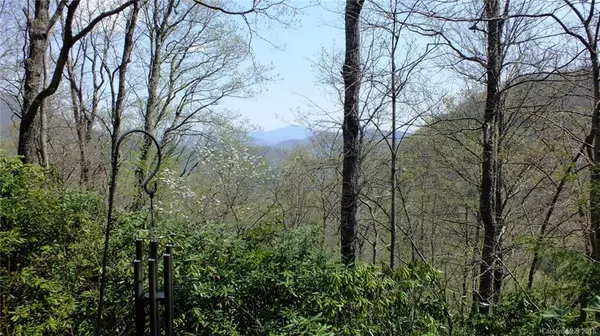$463,000
$479,000
3.3%For more information regarding the value of a property, please contact us for a free consultation.
3 Beds
5 Baths
2,807 SqFt
SOLD DATE : 02/27/2019
Key Details
Sold Price $463,000
Property Type Single Family Home
Sub Type Single Family Residence
Listing Status Sold
Purchase Type For Sale
Square Footage 2,807 sqft
Price per Sqft $164
Subdivision Mountain Top
MLS Listing ID 3388594
Sold Date 02/27/19
Style Cabin
Bedrooms 3
Full Baths 4
Half Baths 1
Year Built 2001
Lot Size 13.150 Acres
Acres 13.15
Property Description
Captivating Mountain Retreat custom log cabin with class and many details that are artistic and craftsman like. Enjoy the cool evenings in screened room with Charming Gas Stone outdoor fireplace. Lots of vaulted glass artificial waterfall.privacy abounds.VIEW-T_FULL Majestic Mountain Home on over 13 acres. 3 Bedrooms with private baths . Main Floor has Living Room with Wood burning Fireplace and vaulted ceilings bedroom with private bath and a guest 1/2 bath Enjoy the view from your private deck . Downstairs has a bedroom and bath, Den with gas stove fireplace. Each Room has door access to the Rock patio. Workshop that can be made into a 4th bed with bath already in. Loft has Bedroom ,private bath with Tile Shower, whirlpool tub,and a small private deck and office area . Peaceful quite setting to enjoy nature. Park like setting for this beautiful home More Pictures coming. includes PIN # 7696-02-5446 with 7.147 ac PIN # 7696-02-4923 with 5.167 ac with 7696-02-0564 .95 ac
Location
State NC
County Haywood
Interior
Interior Features Built Ins, Split Bedroom, Vaulted Ceiling, Whirlpool
Heating Heat Pump, Heat Pump
Flooring Tile, Wood
Fireplaces Type Great Room, Porch, Propane, Wood Burning
Fireplace true
Appliance Ceiling Fan(s), Dishwasher, Dryer, Refrigerator, Washer
Laundry Main Level
Exterior
Exterior Feature Deck, Outdoor Fireplace
Community Features None
Street Surface Gravel
Building
Lot Description Mountain View, Long Range View, Private, Wooded
Building Description Log,Stone,Synthetic Stucco,Wood Siding, 1.5 Story/Basement
Foundation Basement Fully Finished
Sewer Septic Tank
Water Public
Architectural Style Cabin
Structure Type Log,Stone,Synthetic Stucco,Wood Siding
New Construction false
Schools
Elementary Schools Jonathan Valley
Middle Schools Waynesville
High Schools Tuscola
Others
Acceptable Financing Cash, Conventional
Listing Terms Cash, Conventional
Special Listing Condition None
Read Less Info
Want to know what your home might be worth? Contact us for a FREE valuation!

Our team is ready to help you sell your home for the highest possible price ASAP
© 2025 Listings courtesy of Canopy MLS as distributed by MLS GRID. All Rights Reserved.
Bought with Molly Messer Schick • RE/MAX Executive
"My job is to find and attract mastery-based agents to the office, protect the culture, and make sure everyone is happy! "






