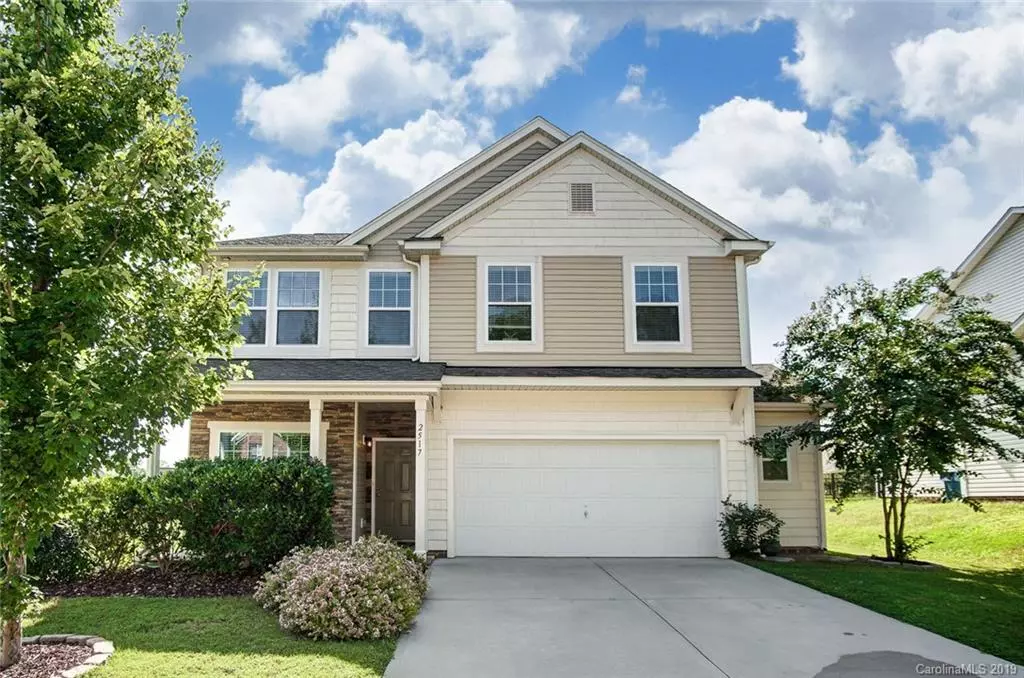$279,000
$279,900
0.3%For more information regarding the value of a property, please contact us for a free consultation.
4 Beds
3 Baths
2,667 SqFt
SOLD DATE : 01/13/2020
Key Details
Sold Price $279,000
Property Type Single Family Home
Sub Type Single Family Residence
Listing Status Sold
Purchase Type For Sale
Square Footage 2,667 sqft
Price per Sqft $104
Subdivision Stonebridge
MLS Listing ID 3556332
Sold Date 01/13/20
Style Transitional
Bedrooms 4
Full Baths 2
Half Baths 1
HOA Fees $30/mo
HOA Y/N 1
Year Built 2012
Lot Size 9,147 Sqft
Acres 0.21
Lot Dimensions 60x154x60x153
Property Description
Welcome to your new home in the desirable Sierra Chase at Stonebridge Golf Community located just west of Waxhaw! Ease your mind on your commute driving through the countryside. Stay active with golf, fitness center, clubhouse, pool, tennis courts, and even the popular pickleball! Or just relax on your covered rocking chair front porch w/ stacked stone accents. Step in to extensive crown & wainscot molding, office, flex space, butler's pantry leading to granite kitchen w/ staggered cabinetry, stainless steel appliances, tiled backsplash, island w/ breakfast seating, large open family room, laundry, convenient half bath & a drop zone w/beadboard finish near garage entry for storing your to-go belongings. Upper features large open landing leading to owner's suite w/ dual vanities, step-in shower & separate garden tub, three additional spacious bedrooms share a full bath & include walk-in closets. Imagine entertaining on your patio and playing games on the level fenced yard.
Location
State NC
County Union
Interior
Interior Features Attic Other, Cable Available, Kitchen Island, Open Floorplan, Pantry, Walk-In Closet(s)
Heating Central, Heat Pump, Heat Pump
Flooring Carpet, Hardwood
Fireplace false
Appliance Cable Prewire, CO Detector, Dishwasher, Disposal, Plumbed For Ice Maker, Microwave, Refrigerator
Laundry Main Level, Laundry Room
Exterior
Community Features Golf, Outdoor Pool, Sidewalks, Tennis Court(s), Walking Trails
Roof Type Shingle
Street Surface Concrete
Building
Lot Description Level
Building Description Brick Partial,Synthetic Stucco,Vinyl Siding, 2 Story
Foundation Slab
Sewer County Sewer
Water County Water
Architectural Style Transitional
Structure Type Brick Partial,Synthetic Stucco,Vinyl Siding
New Construction false
Schools
Elementary Schools Western Union
Middle Schools Parkwood
High Schools Parkwood
Others
HOA Name Braesael Management
Acceptable Financing Cash, Conventional, FHA, USDA Loan, VA Loan
Listing Terms Cash, Conventional, FHA, USDA Loan, VA Loan
Special Listing Condition None
Read Less Info
Want to know what your home might be worth? Contact us for a FREE valuation!

Our team is ready to help you sell your home for the highest possible price ASAP
© 2025 Listings courtesy of Canopy MLS as distributed by MLS GRID. All Rights Reserved.
Bought with Paris Hunt • ProStead Realty
"My job is to find and attract mastery-based agents to the office, protect the culture, and make sure everyone is happy! "






