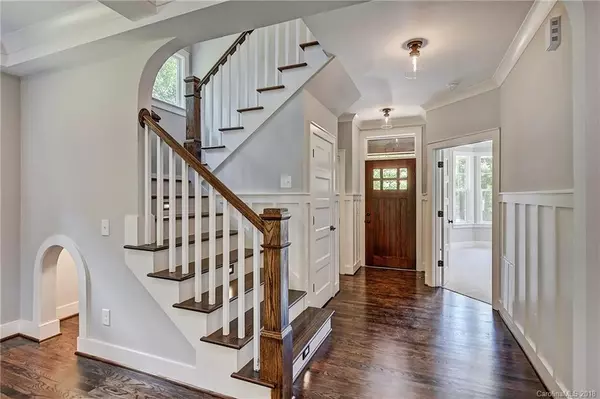$708,805
$649,900
9.1%For more information regarding the value of a property, please contact us for a free consultation.
5 Beds
4 Baths
4,402 SqFt
SOLD DATE : 01/18/2019
Key Details
Sold Price $708,805
Property Type Single Family Home
Sub Type Single Family Residence
Listing Status Sold
Purchase Type For Sale
Square Footage 4,402 sqft
Price per Sqft $161
Subdivision Birkdale Grove
MLS Listing ID 3372466
Sold Date 01/18/19
Style Contemporary
Bedrooms 5
Full Baths 4
Construction Status Proposed
Abv Grd Liv Area 3,118
Year Built 2018
Lot Size 7,405 Sqft
Acres 0.17
Lot Dimensions 81x117x73x87
Property Description
Picturesque Luxury home within Walking Distance to Birkdale Village. Unique 2 Story Home with Full Basement...bedrooms on Every Level! Attention paid to Every little detail! Gourmet Chef's Kitchen with Chef Quality SS Appliances, Carrara Marble Counter Tops and 42” Custom Cabinetry! Local Builder has selected to cover every option from Coffered Ceilings to Pet Hideaway under the Stylish Stairwell to a basement wine cellar (option) and full bar! Hardwoods throughout, Stairwell Lighting, Large Customized Drop Zone with Built Ins and Oversized windows that give the Home a Warm Feel. Energy Efficient Split Level HVAC System includes Honeywell Wifi Smart Phone Thermostats with Geofencing Capability. One of 4 New Construction Homes available by Local Custom Builder in Birkdale Grove. No HOA Dues & Wooded Lot!
Location
State NC
County Mecklenburg
Zoning NR
Rooms
Basement Basement, Exterior Entry
Main Level Bedrooms 1
Interior
Interior Features Breakfast Bar, Cable Prewire, Open Floorplan, Pantry, Walk-In Closet(s), Walk-In Pantry, Wet Bar
Heating Central, Forced Air, Natural Gas
Cooling Ceiling Fan(s)
Flooring Carpet, Tile, Wood
Fireplaces Type Great Room
Fireplace true
Appliance Dishwasher, Disposal, Gas Cooktop, Gas Water Heater, Plumbed For Ice Maker
Exterior
Garage Spaces 2.0
Utilities Available Cable Available
Roof Type Shingle
Garage true
Building
Builder Name Evolution Premiere Properties
Sewer Public Sewer
Water City
Architectural Style Contemporary
Level or Stories Two
Structure Type Fiber Cement
New Construction true
Construction Status Proposed
Schools
Elementary Schools Grand Oak
Middle Schools Bradley
High Schools William Amos Hough
Others
Acceptable Financing Cash, Conventional
Listing Terms Cash, Conventional
Special Listing Condition None
Read Less Info
Want to know what your home might be worth? Contact us for a FREE valuation!

Our team is ready to help you sell your home for the highest possible price ASAP
© 2025 Listings courtesy of Canopy MLS as distributed by MLS GRID. All Rights Reserved.
Bought with Non Member • MLS Administration
"My job is to find and attract mastery-based agents to the office, protect the culture, and make sure everyone is happy! "






