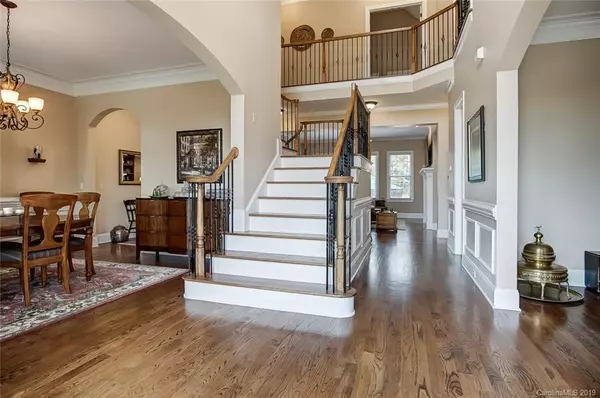$775,000
$775,000
For more information regarding the value of a property, please contact us for a free consultation.
5 Beds
5 Baths
4,244 SqFt
SOLD DATE : 11/04/2019
Key Details
Sold Price $775,000
Property Type Single Family Home
Sub Type Single Family Residence
Listing Status Sold
Purchase Type For Sale
Square Footage 4,244 sqft
Price per Sqft $182
Subdivision Quintessa
MLS Listing ID 3536274
Sold Date 11/04/19
Style Transitional
Bedrooms 5
Full Baths 4
Half Baths 1
HOA Fees $131/qua
HOA Y/N 1
Year Built 2006
Lot Size 0.970 Acres
Acres 0.97
Lot Dimensions 131 x 335 x 120 x 341
Property Description
If you're looking to be impressed then this is the house you want to make a visit to. This stately all brick home sitting on almost an acre is turn-key and ready for you to call it yours. The current owner has made sure this home is ready for its new owner by having the entire house professionally cleaned & painted inside & out. When you walk through the beautiful front door entrance you'll be taken back by the 2 story foyer and iron stair railings. Refinished Hardwood floors on main, Triple Crown Molding, all KitchenAid appliances, 8 ft doors, Jack & Jill bath, huge separate bonus room. Huge master with separate sitting area & enormous walk-in closet. The back yard in this house is absolutely gorgeous and the owner pulled all the stops. Brand new deck that leads down to a full travertine tile pool deck. This is a pebble tech salt water pool, only the best. The out living space is awesome for entertaining, fully equipped with Bull grill and refrigerator equipment. Don't miss this!!
Location
State NC
County Union
Interior
Interior Features Attic Stairs Pulldown, Breakfast Bar, Built Ins, Kitchen Island, Open Floorplan, Pantry, Split Bedroom, Tray Ceiling, Vaulted Ceiling, Walk-In Closet(s), Whirlpool
Heating Central, Multizone A/C, Zoned
Flooring Carpet, Tile, Wood
Fireplaces Type Family Room, Gas Log
Fireplace true
Appliance Cable Prewire, Ceiling Fan(s), Convection Oven, Gas Cooktop, Dishwasher, Disposal, Gas Dryer Hookup, Plumbed For Ice Maker, Microwave, Refrigerator, Security System, Self Cleaning Oven, Wall Oven
Exterior
Exterior Feature Fence, Hot Tub, Gas Grill, In-Ground Irrigation, In Ground Pool, Fire Pit
Community Features Clubhouse, Gated, Outdoor Pool, Pond, Street Lights, Tennis Court(s)
Roof Type Shingle
Building
Lot Description Level, Private, Wooded
Foundation Crawl Space
Sewer County Sewer
Water County Water
Architectural Style Transitional
New Construction false
Schools
Elementary Schools Wesley Chapel
Middle Schools Weddington
High Schools Weddington
Others
HOA Name Cusick
Acceptable Financing Cash, Conventional
Listing Terms Cash, Conventional
Special Listing Condition None
Read Less Info
Want to know what your home might be worth? Contact us for a FREE valuation!

Our team is ready to help you sell your home for the highest possible price ASAP
© 2025 Listings courtesy of Canopy MLS as distributed by MLS GRID. All Rights Reserved.
Bought with Rose Fatone • Berkshire Hathaway HomeServices Carolinas Realty
"My job is to find and attract mastery-based agents to the office, protect the culture, and make sure everyone is happy! "






