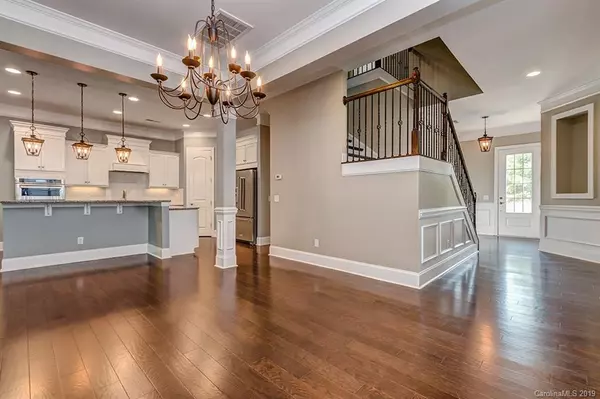$435,000
$434,900
For more information regarding the value of a property, please contact us for a free consultation.
3 Beds
4 Baths
2,596 SqFt
SOLD DATE : 09/11/2019
Key Details
Sold Price $435,000
Property Type Single Family Home
Sub Type Single Family Residence
Listing Status Sold
Purchase Type For Sale
Square Footage 2,596 sqft
Price per Sqft $167
Subdivision Park South Station
MLS Listing ID 3527461
Sold Date 09/11/19
Style Transitional
Bedrooms 3
Full Baths 3
Half Baths 1
Construction Status Completed
HOA Fees $214/mo
HOA Y/N 1
Abv Grd Liv Area 2,596
Year Built 2016
Lot Size 4,443 Sqft
Acres 0.102
Property Description
Upgrades galore! Designer colors, updated lighting fixtures, large island and open floorplan. White kitchen boasts 42" cabinets, upgraded range hood for gas cook top, tile backsplash and undercounter lighting! Family room has custom built-in bookshelves, fireplace, and loads of windows to look out at the woods behind you. The private backyard is fenced. Wide plank engineered wood floors throughout most of the home. Wood stair treads with graceful iron balusters lead you to the second floor. Master bedroom is a WOW with tray ceiling, large sitting area and an entrance to your private deck. All bedrooms have separate bath with tile and granite plus walk-in closets. The master bath is upgraded with tile accents in an over-sized shower. Two large walk-in closets are off the master bath and have wonderful custom closet organizers. Don't miss this home! Home has cable access and Google fiber. Additional perk --- new community access to the Greenway!
Location
State NC
County Mecklenburg
Zoning R920
Interior
Interior Features Attic Stairs Pulldown, Cable Prewire, Kitchen Island, Open Floorplan, Pantry, Tray Ceiling(s), Walk-In Closet(s), Walk-In Pantry, Other - See Remarks
Heating Central, Forced Air, Natural Gas
Cooling Ceiling Fan(s)
Flooring Carpet, Hardwood, Tile
Fireplaces Type Great Room
Fireplace true
Appliance Dishwasher, Disposal, Electric Water Heater, Gas Cooktop, Microwave, Plumbed For Ice Maker, Self Cleaning Oven, Wall Oven
Exterior
Exterior Feature Lawn Maintenance
Garage Spaces 2.0
Fence Fenced
Community Features Clubhouse, Dog Park, Fitness Center, Outdoor Pool, Sidewalks, Other
Utilities Available Wired Internet Available
Roof Type Shingle
Garage true
Building
Lot Description Wooded, Wooded
Foundation Slab
Builder Name Pulte
Sewer Public Sewer
Water City
Architectural Style Transitional
Level or Stories Two
Structure Type Stone,Vinyl
New Construction false
Construction Status Completed
Schools
Elementary Schools Huntingtowne Farms
Middle Schools Carmel
High Schools South Mecklenburg
Others
HOA Name CAMS
Acceptable Financing Cash, Conventional
Listing Terms Cash, Conventional
Special Listing Condition None
Read Less Info
Want to know what your home might be worth? Contact us for a FREE valuation!

Our team is ready to help you sell your home for the highest possible price ASAP
© 2025 Listings courtesy of Canopy MLS as distributed by MLS GRID. All Rights Reserved.
Bought with John Siddons • Berkshire Hathaway HomeServices Carolinas Realty
"My job is to find and attract mastery-based agents to the office, protect the culture, and make sure everyone is happy! "






