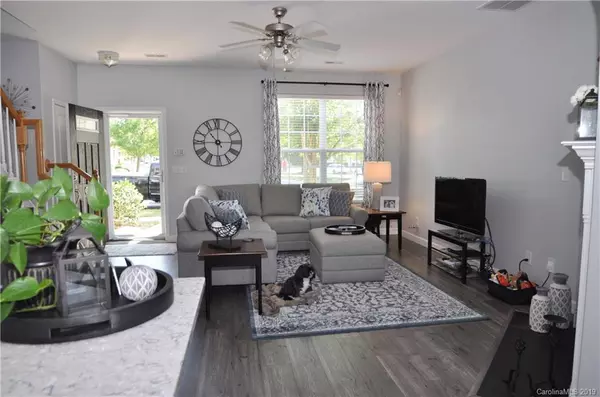$215,000
$219,000
1.8%For more information regarding the value of a property, please contact us for a free consultation.
3 Beds
3 Baths
1,328 SqFt
SOLD DATE : 10/30/2019
Key Details
Sold Price $215,000
Property Type Townhouse
Sub Type Townhouse
Listing Status Sold
Purchase Type For Sale
Square Footage 1,328 sqft
Price per Sqft $161
Subdivision Callonwood
MLS Listing ID 3530036
Sold Date 10/30/19
Bedrooms 3
Full Baths 2
Half Baths 1
HOA Fees $154/mo
HOA Y/N 1
Year Built 2005
Lot Size 2,265 Sqft
Acres 0.052
Lot Dimensions 20x110
Property Description
BACK ON MARKET! Beautiful 2-story townhome in the highly desirable Callonwood neighborhood w/ many recent upgrades. Main level features an open floor plan and spacious kitchen. Large windows provide a great amount of natural light. Upstairs, 2 spacious bedrooms, w/ a third bedroom perfectly situated as a home office or flex space. The Master offers a large walk-in closet & private bath. A large private patio is perfect for relaxing. The garage offers 1-car enclosed parking in addition to added storage. This home has many recent upgrades including new 7" vinyl plank flooring on the main level, newly installed beautiful quartz kitchen countertops, newly installed large, under-mounted single basin kitchen sink and new kitchen faucet hardware, freshly painted kitchen cabinets & cabinet hardware, the entire main level has recently been repainted, & new window treatments and screens. Water Heater 2 yrs old.
Location
State NC
County Union
Building/Complex Name Callonwood
Interior
Interior Features Attic Stairs Pulldown, Breakfast Bar, Garden Tub, Pantry, Walk-In Closet(s)
Heating Central
Flooring Carpet, Laminate
Fireplaces Type Living Room
Fireplace true
Appliance Cable Prewire, Ceiling Fan(s), Dishwasher, Disposal, Dryer, Electric Dryer Hookup, Exhaust Fan, Plumbed For Ice Maker, Microwave, Washer
Exterior
Exterior Feature Lawn Maintenance, Underground Power Lines
Community Features Clubhouse, Dog Park, Outdoor Pool, Playground, Recreation Area, Sidewalks
Roof Type Fiberglass
Building
Building Description Stone Veneer,Vinyl Siding, 2 Story
Foundation Slab
Sewer Public Sewer
Water Public
Structure Type Stone Veneer,Vinyl Siding
New Construction false
Schools
Elementary Schools Indian Trail
Middle Schools Sun Valley
High Schools Sun Valley
Others
HOA Name First Service Residential
Acceptable Financing Cash, Conventional, FHA, VA Loan
Listing Terms Cash, Conventional, FHA, VA Loan
Special Listing Condition None
Read Less Info
Want to know what your home might be worth? Contact us for a FREE valuation!

Our team is ready to help you sell your home for the highest possible price ASAP
© 2025 Listings courtesy of Canopy MLS as distributed by MLS GRID. All Rights Reserved.
Bought with Jonathan Yeatts • Nestlewood Realty, LLC
"My job is to find and attract mastery-based agents to the office, protect the culture, and make sure everyone is happy! "






