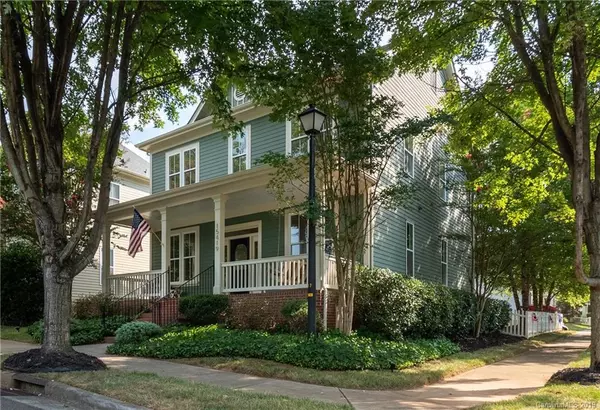$368,000
$373,000
1.3%For more information regarding the value of a property, please contact us for a free consultation.
4 Beds
5 Baths
2,512 SqFt
SOLD DATE : 09/30/2019
Key Details
Sold Price $368,000
Property Type Single Family Home
Sub Type Single Family Residence
Listing Status Sold
Purchase Type For Sale
Square Footage 2,512 sqft
Price per Sqft $146
Subdivision Monteith Park
MLS Listing ID 3539000
Sold Date 09/30/19
Style Charleston
Bedrooms 4
Full Baths 3
Half Baths 2
HOA Fees $56/ann
HOA Y/N 1
Year Built 2004
Lot Size 5,662 Sqft
Acres 0.13
Property Description
STUNNING front-porch Charleston home w/ corner lot directly across from paved natural creek bed greenway! Amazing natural light pours throughout open floor plan. Gorgeous hardwoods! Freshly painted, upgraded interior with "Rugged Suede" color cabinetry, and new brushed nickel lighting and fans. Soaring 10' ceilings, elegant crown moldings, cornice blinds and transom french doors simply wet your appetite for the entertainment backyard under mature trees. Fenced yard enjoys patio, lighted trees and plenty of space w/ minimal maintenance. Four full bedrooms each enjoy their own bath access and 9' ceilings on upper level! Spacious master! Custom built-in executive desk in office. Nest thermostats. 2 new AC units & dishwasher 2017. Detached garage with huge extra storage area in loft. Highly desired, centrally located Monteith Park community has access to great schools, recreation areas, pool, natural greenway. Enjoy the quiet outdoor sounds on your full-sized southern front porch!
Location
State NC
County Mecklenburg
Interior
Interior Features Attic Stairs Pulldown, Breakfast Bar, Built Ins, Cable Available, Garden Tub, Open Floorplan, Pantry, Tray Ceiling, Walk-In Closet(s), Window Treatments
Heating Central, Gas Water Heater, Multizone A/C, Zoned, Natural Gas
Flooring Carpet, Tile, Wood
Fireplaces Type Family Room, Gas Log, Gas
Fireplace true
Appliance Cable Prewire, Ceiling Fan(s), Central Vacuum, CO Detector, Electric Cooktop, Dishwasher, Disposal, Electric Dryer Hookup, Plumbed For Ice Maker, Microwave, Network Ready, Refrigerator, Security System, Self Cleaning Oven, Surround Sound, Other
Exterior
Exterior Feature Fence, Other
Community Features Clubhouse, Outdoor Pool, Playground, Recreation Area, Sidewalks, Street Lights, Walking Trails
Roof Type Shingle
Building
Lot Description Corner Lot, See Remarks
Building Description Fiber Cement,Wood Siding, 2 Story
Foundation Crawl Space
Sewer Public Sewer
Water Public
Architectural Style Charleston
Structure Type Fiber Cement,Wood Siding
New Construction false
Schools
Elementary Schools Unspecified
Middle Schools Bailey
High Schools William Amos Hough
Others
HOA Name CSI Management Company
Acceptable Financing Cash, Conventional, FHA, VA Loan
Listing Terms Cash, Conventional, FHA, VA Loan
Special Listing Condition None
Read Less Info
Want to know what your home might be worth? Contact us for a FREE valuation!

Our team is ready to help you sell your home for the highest possible price ASAP
© 2025 Listings courtesy of Canopy MLS as distributed by MLS GRID. All Rights Reserved.
Bought with Lynn Lannquist • Allen Tate Lake Norman
"My job is to find and attract mastery-based agents to the office, protect the culture, and make sure everyone is happy! "






