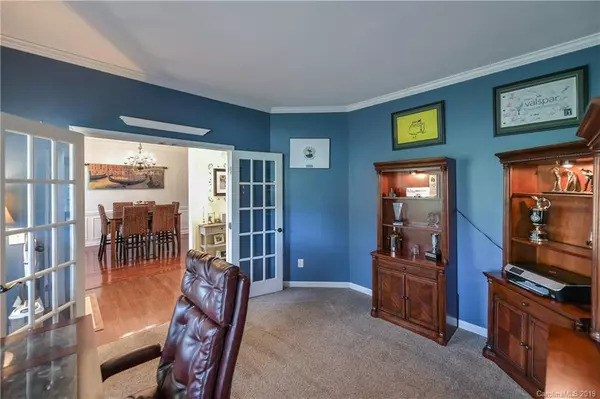$400,000
$419,500
4.6%For more information regarding the value of a property, please contact us for a free consultation.
4 Beds
4 Baths
4,199 SqFt
SOLD DATE : 09/27/2019
Key Details
Sold Price $400,000
Property Type Single Family Home
Sub Type Single Family Residence
Listing Status Sold
Purchase Type For Sale
Square Footage 4,199 sqft
Price per Sqft $95
Subdivision Somerset At Autumn Cove
MLS Listing ID 3521328
Sold Date 09/27/19
Style Traditional
Bedrooms 4
Full Baths 3
Half Baths 1
HOA Fees $41/ann
HOA Y/N 1
Year Built 2009
Lot Size 0.620 Acres
Acres 0.62
Lot Dimensions 80x221x31x17x79x39x11x213
Property Description
Immaculately kept 2-story basement home has everything you've been looking for! As you approach you will love the long driveway, lake views and the amazing private lot, all nestled amongst tall shade trees! You will be in awe of the manicured and naturally landscaped yard, where you could find yourself, relaxing on your deck, napping under the trees, or imagining yourself launching a kayak into the lake! Step onto the charming covered front porch and into your new home. You'll find an open floor plan that provides room to live! The large chef's kitchen gives you tons of countertop space, beautiful upgraded cabinets, and bold “black slate” smart device appliances. Sit in your sunroom and gaze out into a private lake view backyard. The second story offers a large master suite and 3 additional generously sized bedrooms. Head to the fully finished basement, where you will enjoy entertaining friends and family, or you might just kick back to your favorite flick in the blackout media room.
Location
State SC
County York
Interior
Interior Features Attic Other, Cable Available, Garden Tub, Open Floorplan, Pantry, Walk-In Closet(s)
Heating Central
Flooring Carpet, Tile, Wood
Fireplaces Type Family Room, Vented
Fireplace true
Appliance Cable Prewire, Ceiling Fan(s), CO Detector, Dishwasher, Disposal, Electric Dryer Hookup, Plumbed For Ice Maker, Microwave, Natural Gas, Security System, Self Cleaning Oven
Laundry Main Level
Exterior
Exterior Feature Fence, Fire Pit
Community Features Outdoor Pool, Street Lights
Roof Type Fiberglass,Metal
Street Surface Concrete
Accessibility 2 or More Access Exits
Building
Lot Description Private, Wooded, Water View, Wooded
Building Description Brick,Vinyl Siding, 2 Story/Basement
Foundation Basement Fully Finished, Slab
Sewer County Sewer
Water County Water
Architectural Style Traditional
Structure Type Brick,Vinyl Siding
New Construction false
Schools
Elementary Schools Crowders Creek
Middle Schools Oakridge
High Schools Clover
Others
HOA Name AMS
Acceptable Financing Cash, Conventional, USDA Loan, VA Loan
Listing Terms Cash, Conventional, USDA Loan, VA Loan
Special Listing Condition None
Read Less Info
Want to know what your home might be worth? Contact us for a FREE valuation!

Our team is ready to help you sell your home for the highest possible price ASAP
© 2025 Listings courtesy of Canopy MLS as distributed by MLS GRID. All Rights Reserved.
Bought with Pamela Fender • EXP REALTY LLC
"My job is to find and attract mastery-based agents to the office, protect the culture, and make sure everyone is happy! "






