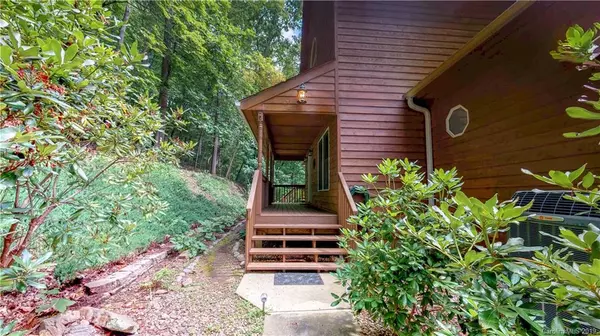$567,000
$599,000
5.3%For more information regarding the value of a property, please contact us for a free consultation.
3 Beds
3 Baths
3,972 SqFt
SOLD DATE : 08/14/2019
Key Details
Sold Price $567,000
Property Type Single Family Home
Sub Type Single Family Residence
Listing Status Sold
Purchase Type For Sale
Square Footage 3,972 sqft
Price per Sqft $142
Subdivision Buffalo Mountain
MLS Listing ID 3526753
Sold Date 08/14/19
Style Modern,Rustic
Bedrooms 3
Full Baths 3
HOA Fees $93/qua
HOA Y/N 1
Year Built 1998
Lot Size 0.920 Acres
Acres 0.92
Property Description
Gorgeous Buffalo Mountain home with ELEVATOR, making living areas accessible to all! On the main level, a dramatic 21 ft stone fireplace and floor to ceiling windows are showcased in the massive great room, which flows into a large kitchen and dining room. The bedrooms are conveniently located for privacy, with the owners suite on the main level and 2 additional bedrooms on the lower, which can be completely closed off for guests.
Perched in in the trees, you can enjoy the view and low maintenance yard from the expansive outdoor spaces, perfect for entertaining. This home has been very well maintained with service contracts on most mechanical systems. The 2 car garage is equipped with dual Tesla/ Electric car outlets and additional storage. This home is a must see for buyers who want to live in the mountains, while having the convenience of Asheville moments away.
Please view the 3D digital walk through
Location
State NC
County Buncombe
Interior
Interior Features Breakfast Bar, Cable Available, Cathedral Ceiling(s), Elevator, Garden Tub, Handicap Access, Kitchen Island, Open Floorplan, Pantry, Split Bedroom, Vaulted Ceiling, Walk-In Closet(s), Whirlpool, Window Treatments
Heating Central, Heat Pump, Heat Pump, Propane
Flooring Tile, Vinyl, Wood
Fireplaces Type Gas Log, Great Room, Propane
Appliance Cable Prewire, Ceiling Fan(s), Dishwasher, Disposal, Dryer, Generator, Propane Cooktop, Radon Mitigation System, Refrigerator, Washer, Other
Exterior
Exterior Feature Deck
Roof Type Shingle
Building
Lot Description Green Area, Long Range View, Mountain View, Private, Sloped, Wooded, Views, Winter View, Wooded
Building Description Wood Siding, 2.5 Story
Foundation Basement, Basement Fully Finished, Basement Garage Door, Basement Inside Entrance, Basement Outside Entrance
Sewer Septic Installed
Water Community Well, Filtration System
Architectural Style Modern, Rustic
Structure Type Wood Siding
New Construction false
Schools
Elementary Schools Wd Williams
Middle Schools Charles D Owen
High Schools Charles D Owen
Others
HOA Name Buffalo Mountain HOA
Acceptable Financing Cash, Conventional, VA Loan
Listing Terms Cash, Conventional, VA Loan
Special Listing Condition None
Read Less Info
Want to know what your home might be worth? Contact us for a FREE valuation!

Our team is ready to help you sell your home for the highest possible price ASAP
© 2025 Listings courtesy of Canopy MLS as distributed by MLS GRID. All Rights Reserved.
Bought with Bret Frk • Keller Williams Professionals
"My job is to find and attract mastery-based agents to the office, protect the culture, and make sure everyone is happy! "






