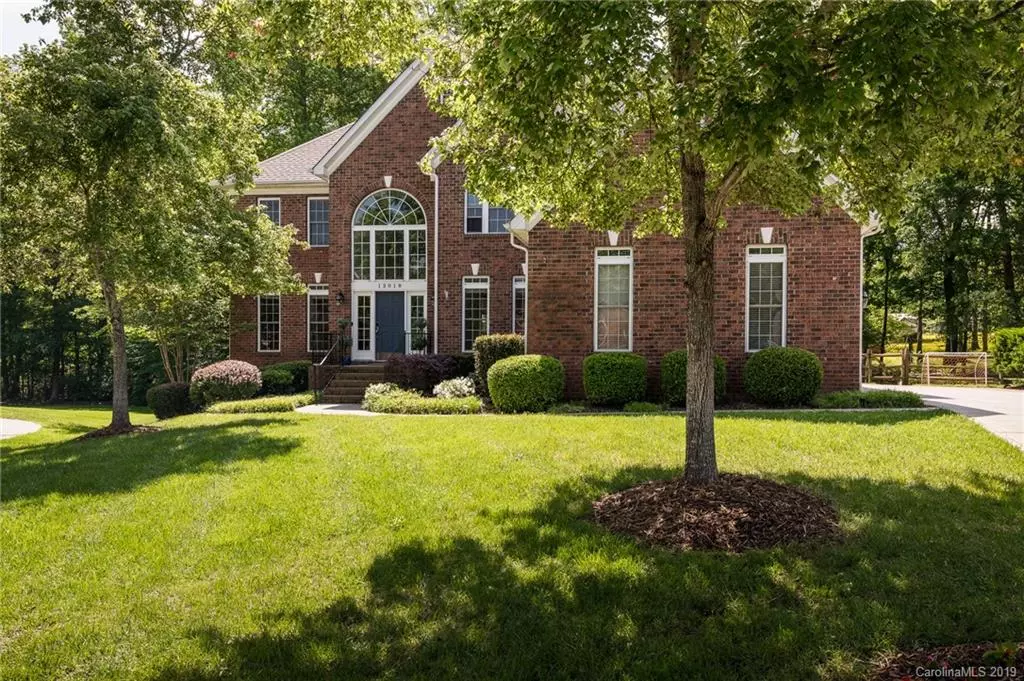$525,000
$519,900
1.0%For more information regarding the value of a property, please contact us for a free consultation.
6 Beds
4 Baths
3,879 SqFt
SOLD DATE : 07/26/2019
Key Details
Sold Price $525,000
Property Type Single Family Home
Sub Type Single Family Residence
Listing Status Sold
Purchase Type For Sale
Square Footage 3,879 sqft
Price per Sqft $135
Subdivision Northstone
MLS Listing ID 3522144
Sold Date 07/26/19
Style Traditional
Bedrooms 6
Full Baths 4
HOA Fees $23/ann
HOA Y/N 1
Year Built 2003
Lot Size 0.400 Acres
Acres 0.4
Property Description
RESERVE Section of Northstone private golf club community. Gorgeous cul-de-sac home w/full brick, side entry, 3 car garage, & fenced in backyard w/trex composite deck. Hardwood floors, kitchen upgraded w/quartz, tile backsplash, new lighting, upgraded cabinets, gas cook top, large island w/breakfast seating-perfect for entertaining or family time. Living room w/windows, light, & built-in shelving. Main level-Kitchen, separate formal dining & living room, office/bedroom w/glass french doors, full bath, large laundry/mudroom w/drop zone. 2nd floor -Master & additional 3 bedrooms & bonus room which could be 6th bedroom. Master suite is extremely large w/spacious walk in closet. Newer roof & 1 Brand New HVAC unit (Installed June 2019), Nest security system around outside of home, central vacuum, irrigation system, flat driveway, washer & dryer remain! Enjoy low traffic w/no through streets. THIS HOME IS A MUST SEE!
Location
State NC
County Mecklenburg
Interior
Interior Features Attic Stairs Pulldown, Built Ins, Cable Available, Laundry Chute, Pantry, Tray Ceiling, Vaulted Ceiling, Walk-In Closet(s), Whirlpool
Heating Central, Multizone A/C, Zoned
Flooring Carpet, Tile, Wood
Fireplaces Type Great Room, Gas
Fireplace true
Appliance Cable Prewire, Ceiling Fan(s), Central Vacuum, Convection Oven, Gas Cooktop, Dishwasher, Disposal, Electric Dryer Hookup, Plumbed For Ice Maker, Microwave, Oven, Refrigerator, Security System
Exterior
Exterior Feature Deck, Fence, In-Ground Irrigation
Community Features Clubhouse, Fitness Center, Golf, Playground, Pond, Outdoor Pool, Sidewalks, Street Lights, Tennis Court(s)
Building
Lot Description Cul-De-Sac
Foundation Crawl Space
Sewer Public Sewer
Water Public
Architectural Style Traditional
New Construction false
Schools
Elementary Schools Huntersville
Middle Schools Bailey
High Schools William Amos Hough
Others
Acceptable Financing Cash, Conventional, FHA, VA Loan
Listing Terms Cash, Conventional, FHA, VA Loan
Special Listing Condition None
Read Less Info
Want to know what your home might be worth? Contact us for a FREE valuation!

Our team is ready to help you sell your home for the highest possible price ASAP
© 2025 Listings courtesy of Canopy MLS as distributed by MLS GRID. All Rights Reserved.
Bought with Erica Vaughan • Lake Homes Realty LLC
"My job is to find and attract mastery-based agents to the office, protect the culture, and make sure everyone is happy! "






