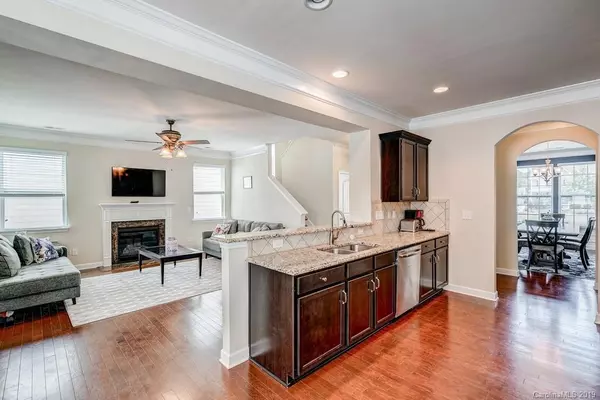$305,000
$305,000
For more information regarding the value of a property, please contact us for a free consultation.
4 Beds
4 Baths
2,987 SqFt
SOLD DATE : 07/31/2019
Key Details
Sold Price $305,000
Property Type Single Family Home
Sub Type Single Family Residence
Listing Status Sold
Purchase Type For Sale
Square Footage 2,987 sqft
Price per Sqft $102
Subdivision Summers Walk
MLS Listing ID 3520629
Sold Date 07/31/19
Style Charleston
Bedrooms 4
Full Baths 3
Half Baths 1
HOA Fees $74/qua
HOA Y/N 1
Year Built 2012
Lot Size 4,356 Sqft
Acres 0.1
Lot Dimensions 44x93
Property Description
Truly exceptional Charleston Style home in sought after Summers Walk. Enjoy the days or nights sitting on your rocking chair covered front porch overlooking the a community courtyard. Unobstructed views from your dining room and office with extra parking out front. Upgrades in home include gourmet kitchen with butlers pantry open to the great room. Gorgeous granite countertops compliment the great room through and open breakfast bar. Marble surround and mantle frame the gas fireplace to warm up on those cozy nights. Downstairs offers tons of room for the new owner. Oversized formal living room, office or flex space, butlers pantry and kitchen, great room, large breakfast nook, and finally a rear lounge area off next to your private fenced rear yard. Relax in the upstairs loft or any of the 3 very large extra bedrooms accessing 2 full baths. The master suite is your private retreat at the rear of the home. Decorated with tray ceiling, tile and glass door shower in bath, walkin.
Location
State NC
County Mecklenburg
Interior
Interior Features Attic Stairs Pulldown, Breakfast Bar, Cable Available, Garden Tub, Open Floorplan, Pantry, Tray Ceiling, Walk-In Closet(s)
Heating Heat Pump, Heat Pump, Multizone A/C, Zoned, Natural Gas
Flooring Carpet, Tile, Wood
Fireplaces Type Gas Log, Great Room
Fireplace true
Appliance Cable Prewire, Ceiling Fan(s), Electric Cooktop, Dishwasher, Disposal, Electric Dryer Hookup, Plumbed For Ice Maker, Microwave, Oven
Exterior
Exterior Feature Deck, Fence
Community Features Clubhouse, Dog Park, Playground, Outdoor Pool, Recreation Area, Sidewalks, Street Lights, Walking Trails
Roof Type Composition
Building
Lot Description Level, Views, Year Round View
Building Description Fiber Cement, 2 Story
Foundation Slab
Sewer Public Sewer
Water Public
Architectural Style Charleston
Structure Type Fiber Cement
New Construction false
Schools
Elementary Schools Davidson
Middle Schools Bailey
High Schools William Amos Hough
Others
HOA Name CAMS
Acceptable Financing Cash, Conventional, FHA, VA Loan
Listing Terms Cash, Conventional, FHA, VA Loan
Special Listing Condition None
Read Less Info
Want to know what your home might be worth? Contact us for a FREE valuation!

Our team is ready to help you sell your home for the highest possible price ASAP
© 2025 Listings courtesy of Canopy MLS as distributed by MLS GRID. All Rights Reserved.
Bought with Aaron Davis • Cottingham Chalk
"My job is to find and attract mastery-based agents to the office, protect the culture, and make sure everyone is happy! "






