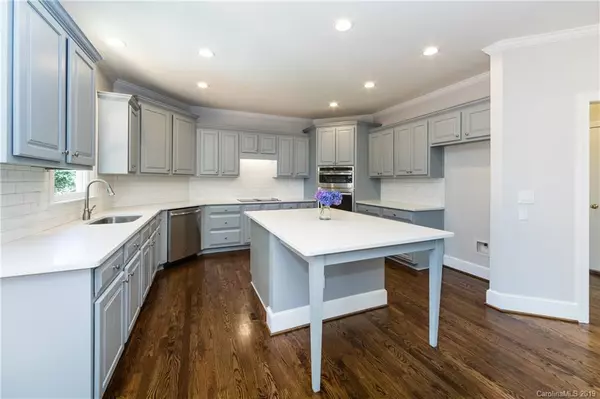$550,000
$550,000
For more information regarding the value of a property, please contact us for a free consultation.
5 Beds
4 Baths
3,671 SqFt
SOLD DATE : 07/05/2019
Key Details
Sold Price $550,000
Property Type Single Family Home
Sub Type Single Family Residence
Listing Status Sold
Purchase Type For Sale
Square Footage 3,671 sqft
Price per Sqft $149
Subdivision The Hamptons
MLS Listing ID 3517271
Sold Date 07/05/19
Style Transitional
Bedrooms 5
Full Baths 4
HOA Fees $35
HOA Y/N 1
Abv Grd Liv Area 3,671
Year Built 2001
Lot Size 0.300 Acres
Acres 0.3
Property Description
This home has had an EXTENSIVE renovation in 2019. Three rooms of hardwood were added to make entire first floor hardwood. Then refinished for a beautiful updated fresh look. All new stainless kitchen appliances. Subway tile back splash, new white quartz counter tops, an expanded kitchen island. Kitchen cabinets were painted a "Network Gray". 8 canned lights installed to make the kitchen a wonderful hub for the home. Fresh new carpet throughout the upstairs. Every wall (and trim) has been painted one fresh neutral color.
Main level full bathroom and guest room. Master bedroom has a cool flex room that could easily be an exercise space/office/quiet sitting room! Main level flex room that could be a formal office or extra gathering room. Other great features are level cul de sac lot, 3 car garage. Irrigation system. Unfinished third story. If finished, there is still room for dedicated walk up attic storage.
Location
State NC
County Mecklenburg
Zoning GR
Rooms
Main Level Bedrooms 1
Interior
Interior Features Attic Walk In, Breakfast Bar, Built-in Features, Cable Prewire, Kitchen Island, Open Floorplan, Pantry, Tray Ceiling(s), Walk-In Closet(s), Whirlpool
Heating Central, Forced Air, Natural Gas
Cooling Ceiling Fan(s)
Flooring Carpet, Tile, Wood
Fireplaces Type Family Room
Fireplace true
Appliance Convection Oven, Dishwasher, Disposal, Electric Cooktop, Electric Water Heater, Microwave, Plumbed For Ice Maker, Wall Oven
Exterior
Exterior Feature In-Ground Irrigation
Garage Spaces 3.0
Community Features Clubhouse, Outdoor Pool, Playground, Recreation Area, Tennis Court(s), Walking Trails
Utilities Available Cable Available, Gas
Roof Type Shingle
Garage true
Building
Lot Description Level
Foundation Crawl Space
Sewer Public Sewer
Water City
Architectural Style Transitional
Level or Stories Three
Structure Type Brick Full,Fiber Cement
New Construction false
Schools
Elementary Schools Huntersville
Middle Schools Bailey
High Schools William Amos Hough
Others
HOA Name Cedar Mgt
Acceptable Financing Cash, Conventional, FHA, VA Loan
Listing Terms Cash, Conventional, FHA, VA Loan
Special Listing Condition None
Read Less Info
Want to know what your home might be worth? Contact us for a FREE valuation!

Our team is ready to help you sell your home for the highest possible price ASAP
© 2025 Listings courtesy of Canopy MLS as distributed by MLS GRID. All Rights Reserved.
Bought with Carol King • Sold On Charlotte Properties
"My job is to find and attract mastery-based agents to the office, protect the culture, and make sure everyone is happy! "






