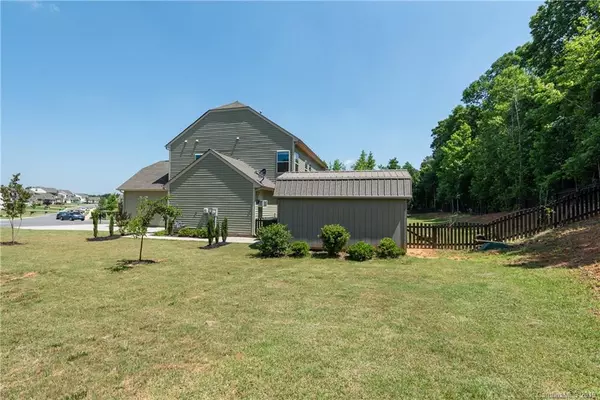$382,000
$379,900
0.6%For more information regarding the value of a property, please contact us for a free consultation.
5 Beds
3 Baths
3,049 SqFt
SOLD DATE : 07/19/2019
Key Details
Sold Price $382,000
Property Type Single Family Home
Sub Type Single Family Residence
Listing Status Sold
Purchase Type For Sale
Square Footage 3,049 sqft
Price per Sqft $125
Subdivision Shannon Vista
MLS Listing ID 3510665
Sold Date 07/19/19
Bedrooms 5
Full Baths 3
HOA Fees $25
HOA Y/N 1
Year Built 2016
Lot Size 0.494 Acres
Acres 0.494
Property Description
Wonderful home in Shannon Vista! True 5 bedroom/3 bathroom Plus Bonus Room! 3 Car garage, almost .5 acres!! Every detail upgraded in this home! Double front porch, glass detail on front door, iron railings, hand scraped hardwood floors. Kitchen wonderfully upgraded with the top of the line cabinets, granite, large sink, gas oven, s/s appliances, island with breakfast bar. Great room features stack stone fireplace--floor to ceiling. Sunroom with vaulted ceiling overlooks your oversized patio & private, wooded, fenced in back yard, complete with gazebo & shed. Main level features a guest suite with walk in closet & full bath. Owners suite features tray ceiling & overlooks backyard, master bathroom has beautiful custom tile shower with glass enclosure, & garden tub. 3 bedrooms compete this level with a full bathroom. There is a Juliet balcony perfect for morning coffee. 3rd floor provides a wonderful family room for movie nights or a teen space!
Location
State NC
County Union
Interior
Interior Features Breakfast Bar, Cable Available, Garden Tub, Kitchen Island, Open Floorplan, Pantry, Tray Ceiling, Vaulted Ceiling, Walk-In Closet(s), Window Treatments
Heating Central
Flooring Carpet, Hardwood
Fireplaces Type Vented, Great Room
Fireplace true
Appliance Ceiling Fan(s), CO Detector, Dishwasher, Disposal, Electric Dryer Hookup, Exhaust Fan, Plumbed For Ice Maker, Microwave, Oven
Exterior
Exterior Feature Fence
Community Features Playground, Pool
Roof Type Shingle
Building
Lot Description Cul-De-Sac, Private, Wooded, Wooded
Building Description Stone Veneer,Vinyl Siding, 3 Story
Foundation Slab
Sewer County Sewer
Water County Water
Structure Type Stone Veneer,Vinyl Siding
New Construction false
Schools
Elementary Schools New Town
Middle Schools Cuthbertson
High Schools Cuthbertson
Others
HOA Name Braesael Management
Acceptable Financing Conventional, FHA
Listing Terms Conventional, FHA
Special Listing Condition None
Read Less Info
Want to know what your home might be worth? Contact us for a FREE valuation!

Our team is ready to help you sell your home for the highest possible price ASAP
© 2025 Listings courtesy of Canopy MLS as distributed by MLS GRID. All Rights Reserved.
Bought with Tracy Andes • Wilkinson ERA Real Estate
"My job is to find and attract mastery-based agents to the office, protect the culture, and make sure everyone is happy! "






