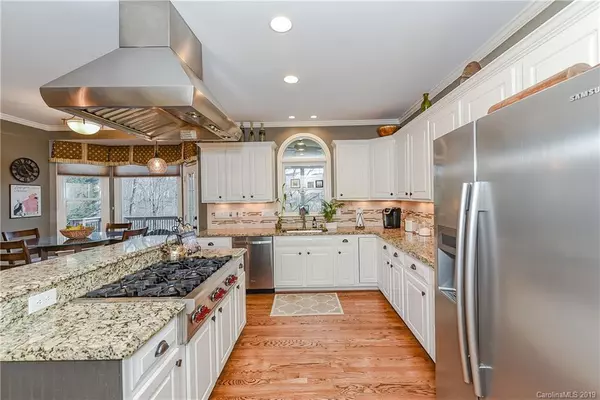$600,000
$600,000
For more information regarding the value of a property, please contact us for a free consultation.
5 Beds
5 Baths
5,148 SqFt
SOLD DATE : 04/15/2019
Key Details
Sold Price $600,000
Property Type Single Family Home
Sub Type Single Family Residence
Listing Status Sold
Purchase Type For Sale
Square Footage 5,148 sqft
Price per Sqft $116
Subdivision The Hamptons
MLS Listing ID 3469741
Sold Date 04/15/19
Bedrooms 5
Full Baths 4
Half Baths 1
HOA Fees $35
HOA Y/N 1
Year Built 1998
Lot Size 0.350 Acres
Acres 0.35
Lot Dimensions 175x74x165x105
Property Description
Gorgeous basement home in desirable Hamptons neighborhood of Huntersville! This home has it all! 5 bedrooms, 4 1/2 Bath, gourmet kitchen with gas cooktop and SS vent hood, wall ovens, granite counters, hardwoods throughout the main floor, vaulted ceiling in family room with soaring stone fireplace with raised hearth and built in bookcases, first floor bedroom/office, both formals, inviting screened porch with adjoining deck overlooking spacious private backyard with fire pit, huge master bath with jacuzzi tub and updated tile shower, exercise/bonus room off of master, 2nd fl laundry, magnificent basement space with rec/pool table area, movie room, bonus room, fun bar with seating area. The Hamptons has desirable school assignments and top notch amenities with 2 neighborhood pools. 2 sets of double lighted tennis courts, 2 playground, soccer field, 2 clubhouses, sand volleyball court and more! This home has been impeccably cared for and is priced to sell!
Location
State NC
County Mecklenburg
Interior
Interior Features Attic Stairs Pulldown, Kitchen Island, Open Floorplan, Tray Ceiling, Vaulted Ceiling, Walk-In Closet(s), Wet Bar, Whirlpool
Heating Central
Flooring Carpet, Tile, Vinyl, Wood
Fireplaces Type Gas Log, Great Room
Fireplace true
Appliance Ceiling Fan(s), Convection Oven, Gas Cooktop, Dishwasher, Disposal, Electric Dryer Hookup, Exhaust Fan, Plumbed For Ice Maker, Microwave, Security System, Self Cleaning Oven, Wall Oven
Exterior
Exterior Feature Deck, Fence, Fire Pit, In-Ground Irrigation
Community Features Clubhouse, Playground, Pool, Recreation Area, Street Lights, Tennis Court(s)
Building
Building Description Hardboard Siding, 2 Story/Basement
Foundation Basement Fully Finished
Sewer Public Sewer
Water Public
Structure Type Hardboard Siding
New Construction false
Schools
Elementary Schools Huntersville
Middle Schools Bailey
High Schools William Amos Hough
Others
HOA Name Cedar Management Group
Acceptable Financing Cash, Conventional
Listing Terms Cash, Conventional
Special Listing Condition None
Read Less Info
Want to know what your home might be worth? Contact us for a FREE valuation!

Our team is ready to help you sell your home for the highest possible price ASAP
© 2025 Listings courtesy of Canopy MLS as distributed by MLS GRID. All Rights Reserved.
Bought with Lori Scherrman • First Priority Realty Inc.
"My job is to find and attract mastery-based agents to the office, protect the culture, and make sure everyone is happy! "






