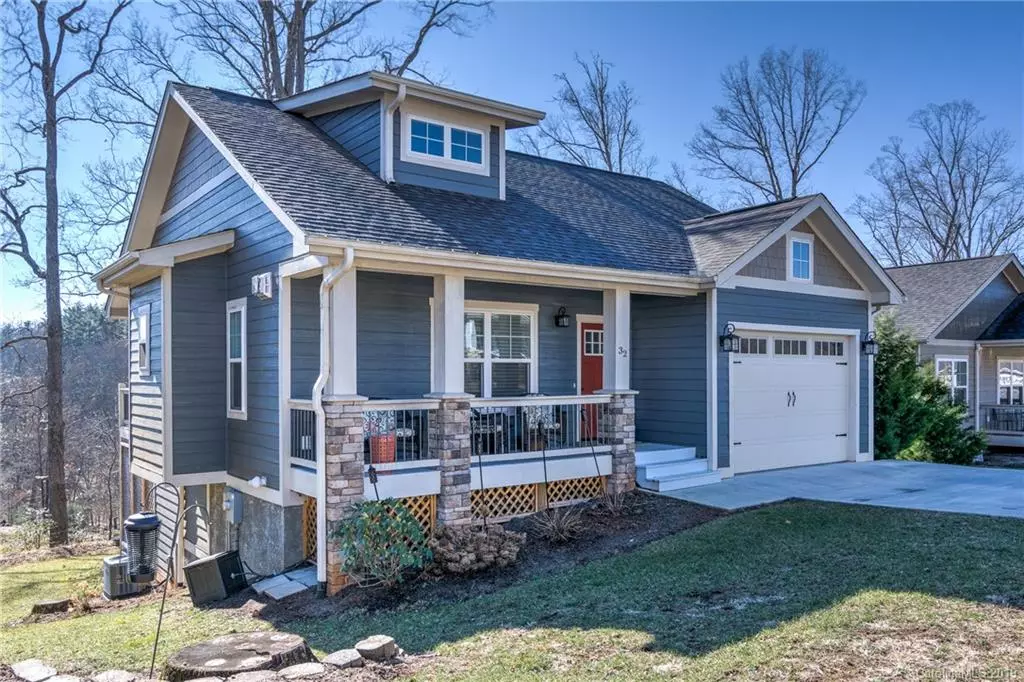$337,400
$345,000
2.2%For more information regarding the value of a property, please contact us for a free consultation.
3 Beds
3 Baths
1,686 SqFt
SOLD DATE : 03/07/2019
Key Details
Sold Price $337,400
Property Type Single Family Home
Sub Type Single Family Residence
Listing Status Sold
Purchase Type For Sale
Square Footage 1,686 sqft
Price per Sqft $200
Subdivision Cottages At Glenn Oaks
MLS Listing ID 3465358
Sold Date 03/07/19
Style Arts and Crafts
Bedrooms 3
Full Baths 2
Half Baths 1
Construction Status Completed
HOA Fees $41/ann
HOA Y/N 1
Abv Grd Liv Area 979
Year Built 2015
Lot Size 7,840 Sqft
Acres 0.18
Property Description
Charming move-in ready Arts and Crafts Contemporary home with desirable open concept plan and main level master suite. 9' ceilings main level with engineered wood floors in main areas/master suite and tiled baths. Well appointed kitchen with Maple cabinets, Granite tops, large eat in bar, full stainless appliance package including gas range/gas oven. Daylight lower level offers plenty of natural light with sitting room, 2 guest bedrooms, laundry room, full bath and plenty of storage. Large covered front porch, covered rear patio and large partially covered rear deck for entertaining/relaxing to enjoy the beautiful surrounding mountain views. Insulated outside storage room for lawn equipment and recreation gear. Hard wired for whole house generator(portable generator not included but negotiable). The Cottages at Glenn Oaks is a newer Arts and Crafts community with sidewalks, street lights, walking trail and greenspace in convenient location. Many tasteful upgrades, schedule a showing!
Location
State NC
County Buncombe
Zoning R-2
Rooms
Basement Basement, Exterior Entry, Interior Entry, Partially Finished
Main Level Bedrooms 1
Interior
Interior Features Attic Other, Breakfast Bar, Cable Prewire, Open Floorplan, Walk-In Closet(s)
Heating Central, Forced Air, Natural Gas, Other - See Remarks
Cooling Ceiling Fan(s)
Flooring Carpet, Hardwood, Tile
Fireplaces Type Gas, Gas Vented, Living Room
Fireplace true
Appliance Dishwasher, Disposal, Electric Water Heater, Exhaust Fan, Gas Oven, Gas Range, Microwave, Refrigerator, Self Cleaning Oven
Exterior
Garage Spaces 1.0
Community Features Recreation Area, Sidewalks, Street Lights, Walking Trails
Utilities Available Cable Available, Gas, Wired Internet Available
View Mountain(s)
Roof Type Shingle
Garage true
Building
Lot Description Paved, Rolling Slope, Sloped
Sewer Public Sewer
Water City
Architectural Style Arts and Crafts
Level or Stories One
Structure Type Fiber Cement
New Construction false
Construction Status Completed
Schools
Elementary Schools Avery'S Creek/Koontz
Middle Schools Valley Springs
High Schools T.C. Roberson
Others
HOA Name Michael Quinn
Acceptable Financing Cash, Conventional, FHA, USDA Loan, VA Loan
Listing Terms Cash, Conventional, FHA, USDA Loan, VA Loan
Special Listing Condition Relocation
Read Less Info
Want to know what your home might be worth? Contact us for a FREE valuation!

Our team is ready to help you sell your home for the highest possible price ASAP
© 2025 Listings courtesy of Canopy MLS as distributed by MLS GRID. All Rights Reserved.
Bought with M.E. Gray • Keller Williams Professionals
"My job is to find and attract mastery-based agents to the office, protect the culture, and make sure everyone is happy! "






