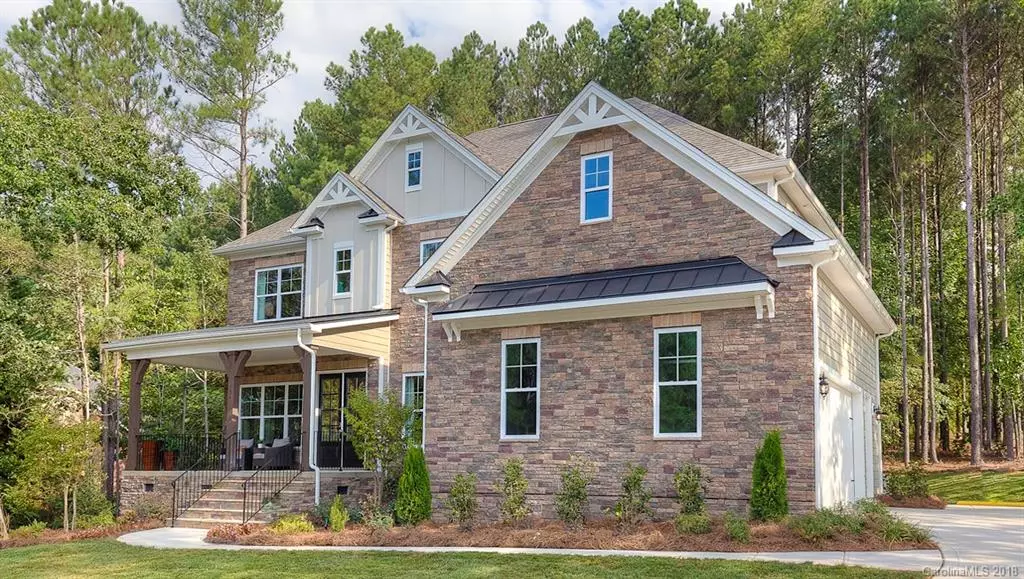$507,000
$515,000
1.6%For more information regarding the value of a property, please contact us for a free consultation.
4 Beds
4 Baths
3,467 SqFt
SOLD DATE : 03/22/2019
Key Details
Sold Price $507,000
Property Type Single Family Home
Sub Type Single Family Residence
Listing Status Sold
Purchase Type For Sale
Square Footage 3,467 sqft
Price per Sqft $146
Subdivision Stonewater
MLS Listing ID 3455313
Sold Date 03/22/19
Bedrooms 4
Full Baths 3
Half Baths 1
HOA Fees $77/ann
HOA Y/N 1
Year Built 2018
Lot Size 0.450 Acres
Acres 0.45
Lot Dimensions 60x218x58x218
Property Description
MODEL HOME FOR SALE! Our highly sought after "Jenna" model home is now available! Enjoy relaxed lake living just 20 mins from uptown, the airport, and other major Charlotte roadways! This home is a tremendous value with exquisite upgrades! The "Jenna" is a master up, open concept floor-plan with large gourmet kitchen with "Glacier Gray" maple painted cabinets, gas cooktop, built in wall oven, bright quartz countertops, and an oversized island which opens to the large family room with gas log fireplace surrounded by cabinet built ins. Enter through 8ft heavy double doors into an expansive foyer with a dining room with coffered ceiling and formal living area. No detail spared in this home with 10 ft ceilings, 8 ft doors, expansive tile work, granite in all baths, heavy millwork, upgraded 5" wide hardwood floors, gorgeous covered porch, and full landscape package! One of our last side load garage elevations on a large homesite! This home is a must see!
Location
State NC
County Gaston
Interior
Heating Central, Heat Pump, Multizone A/C, Zoned
Flooring Carpet, Tile, Wood
Fireplaces Type Family Room
Fireplace true
Appliance Cable Prewire, CO Detector, Convection Oven, Gas Cooktop, Dishwasher, Disposal, Plumbed For Ice Maker, Microwave, Self Cleaning Oven, Wall Oven
Exterior
Exterior Feature In-Ground Irrigation
Community Features Clubhouse, Lake, Playground, Outdoor Pool, Recreation Area, Sidewalks, Tennis Court(s), Walking Trails
Roof Type Shingle
Building
Lot Description Wooded
Building Description Cedar,Hardboard Siding,Stone, 2 Story
Foundation Basement
Builder Name D.R. Horton
Sewer Public Sewer
Water Public
Structure Type Cedar,Hardboard Siding,Stone
New Construction true
Schools
Elementary Schools Pinewood Gaston
Middle Schools Mount Holly
High Schools East Gaston
Others
HOA Name Cedar Management
Acceptable Financing Cash, Conventional, VA Loan
Listing Terms Cash, Conventional, VA Loan
Special Listing Condition None
Read Less Info
Want to know what your home might be worth? Contact us for a FREE valuation!

Our team is ready to help you sell your home for the highest possible price ASAP
© 2025 Listings courtesy of Canopy MLS as distributed by MLS GRID. All Rights Reserved.
Bought with Non Member • MLS Administration
"My job is to find and attract mastery-based agents to the office, protect the culture, and make sure everyone is happy! "






