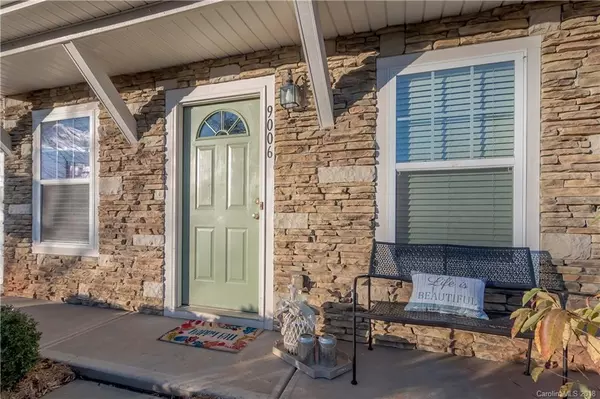$270,000
$275,000
1.8%For more information regarding the value of a property, please contact us for a free consultation.
5 Beds
4 Baths
2,580 SqFt
SOLD DATE : 03/21/2019
Key Details
Sold Price $270,000
Property Type Single Family Home
Sub Type Single Family Residence
Listing Status Sold
Purchase Type For Sale
Square Footage 2,580 sqft
Price per Sqft $104
Subdivision Balmoral
MLS Listing ID 3457250
Sold Date 03/21/19
Style Traditional
Bedrooms 5
Full Baths 3
Half Baths 1
HOA Fees $56/qua
HOA Y/N 1
Year Built 2011
Lot Size 9,583 Sqft
Acres 0.22
Lot Dimensions 61X89X16X14X27X60
Property Description
Location Highly Sought after Fort Mill School District as well as Balmoral subdivision. Two Masters (1) on Main (1) up. Large MB suite on main level with garden tub/seller had office converted with double doors bedroom with closet with double shelving added. Coffered Ceiling in Kitchen & Breakfast/Dining Room with counter height wired island with granite & a stainless farm sink & all appliances are stainless and do stay. Separate Door at Rear of Garage. New Garage Door Installed 07/2018. Home Warranty up to $500 provided to buyer at closing from seller. Home has been professionally measured. MB has an additional 5 ft to accommodate a sitting area. Freshly painted, well-maintained home. Granite vanities in all baths in addition to kitchen & tile backsplash. This home has 2 masters as well as could accommodate 2 home offices, one on the main & one on the 2nd floor. This is the Original Owner. If there is a Capital Contribution fee & or Transfer fees they are to be paid by the buyers.
Location
State SC
County York
Interior
Interior Features Attic Other, Cable Available, Garden Tub, Kitchen Island, Open Floorplan, Pantry, Walk-In Closet(s), Window Treatments
Heating Central, Forced Air
Flooring Carpet, Laminate, Hardwood, Tile
Fireplace false
Appliance Cable Prewire, Ceiling Fan(s), CO Detector, Dishwasher, Disposal, Dryer, Electric Dryer Hookup, Exhaust Fan, Plumbed For Ice Maker, Microwave, Refrigerator, Security System, Self Cleaning Oven, Washer
Laundry Main Level, Laundry Room
Exterior
Community Features Clubhouse, Playground, Pool, Recreation Area, Walking Trails
Street Surface Concrete
Building
Lot Description Corner Lot, Level
Building Description Stone Veneer,Vinyl Siding, 2 Story
Foundation Slab
Builder Name True Homes
Sewer County Sewer
Water County Water
Architectural Style Traditional
Structure Type Stone Veneer,Vinyl Siding
New Construction false
Schools
Elementary Schools Sugar Creek
Middle Schools Fort Mill
High Schools Nation Ford
Others
HOA Name CAMS
Acceptable Financing Cash, Conventional, FHA, USDA Loan, VA Loan
Listing Terms Cash, Conventional, FHA, USDA Loan, VA Loan
Special Listing Condition None
Read Less Info
Want to know what your home might be worth? Contact us for a FREE valuation!

Our team is ready to help you sell your home for the highest possible price ASAP
© 2025 Listings courtesy of Canopy MLS as distributed by MLS GRID. All Rights Reserved.
Bought with Jerry Spearman • Keller Williams Fort Mill
"My job is to find and attract mastery-based agents to the office, protect the culture, and make sure everyone is happy! "






