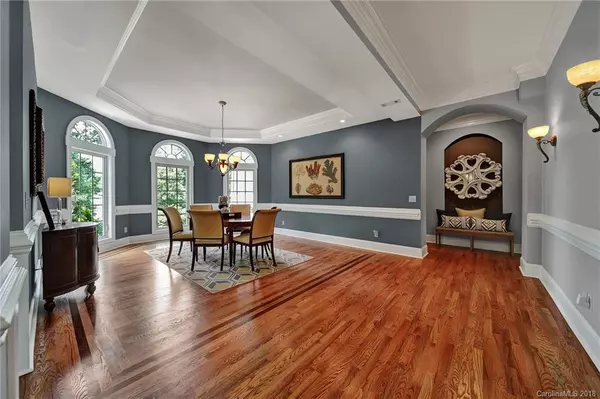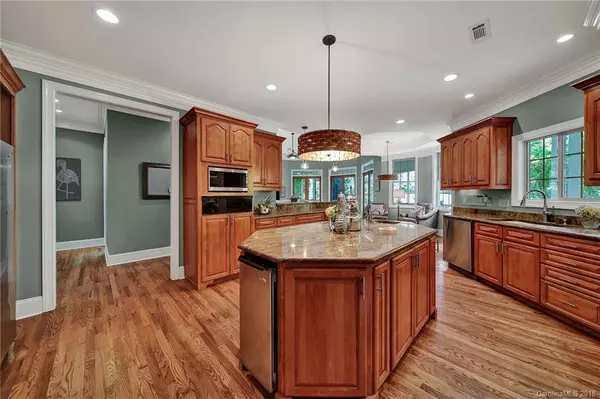$900,000
$900,000
For more information regarding the value of a property, please contact us for a free consultation.
4 Beds
6 Baths
10,191 SqFt
SOLD DATE : 01/31/2019
Key Details
Sold Price $900,000
Property Type Single Family Home
Sub Type Single Family Residence
Listing Status Sold
Purchase Type For Sale
Square Footage 10,191 sqft
Price per Sqft $88
Subdivision Beckenham
MLS Listing ID 3447809
Sold Date 01/31/19
Style Transitional
Bedrooms 4
Full Baths 5
Half Baths 1
HOA Fees $21/ann
HOA Y/N 1
Year Built 2005
Lot Size 1.710 Acres
Acres 1.71
Property Description
A feast for your senses, this stunning estate will delight you at every turn! Over 10,000 SF of architectural elegance that includes 12+ foot ceilings on each level, 24 inch crown moldings, 10 ft custom hard wood doors, covered verandas, screen balconies and an inside basketball court. These are just a few of the unique features that make this home on the private cul-de-sac lot of Crofton Drive a dream come true. Home has been meticulously maintained with a Pre-Inspection completed prior to listing. Top award winning schools just minutes from estate. Restaurants, shopping, entertainment minutes away. 10 minutes to I77 and just a short 17 miles to Uptown Charlotte. Downtown Fort Mill's charming Main Street is 7 minutes from Estate where you will find boutique dining and shopping. Welcome to your new home where you can be confident you are purchasing one of the best houses in our area.
Location
State SC
County York
Interior
Interior Features Attic Fan, Attic Walk In, Breakfast Bar, Built Ins, Cable Available, Cathedral Ceiling(s), Garden Tub, Kitchen Island, Laundry Chute, Open Floorplan, Pantry, Tray Ceiling, Vaulted Ceiling, Walk-In Closet(s), Walk-In Pantry, Wet Bar, Whirlpool, Other
Heating Central
Flooring Carpet, Concrete, Tile, Wood
Fireplaces Type Bonus Room, Den, Family Room, Gas Log, Vented, Great Room, Living Room, Master Bedroom, Gas, Recreation Room, See Through
Fireplace true
Appliance Cable Prewire, Ceiling Fan(s), CO Detector, Convection Oven, Gas Cooktop, Dishwasher, Disposal, Double Oven, Dryer, Exhaust Fan, Freezer, Dual Flush Toilets, Gas Dryer Hookup, Plumbed For Ice Maker, Intercom, Microwave, Natural Gas, Network Ready, Oven, Refrigerator, Security System, Self Cleaning Oven, Surround Sound, Wall Oven, Warming Drawer, Washer
Exterior
Exterior Feature Deck, Outdoor Fireplace, Satellite Internet Available, Wired Internet Available
Community Features Street Lights
Building
Lot Description Cul-De-Sac, Green Area, Private, Rolling Slope, Creek/Stream, Wooded, Wooded
Building Description Stucco,Stone, 2 Story/Basement
Foundation Basement, Basement Fully Finished, Basement Garage Door, Basement Inside Entrance, Basement Outside Entrance, Block, Slab
Sewer Septic Tank
Water Well
Architectural Style Transitional
Structure Type Stucco,Stone
New Construction false
Schools
Elementary Schools Unspecified
Middle Schools Banks Trail
High Schools Nation Ford
Others
Acceptable Financing Conventional
Listing Terms Conventional
Special Listing Condition None
Read Less Info
Want to know what your home might be worth? Contact us for a FREE valuation!

Our team is ready to help you sell your home for the highest possible price ASAP
© 2025 Listings courtesy of Canopy MLS as distributed by MLS GRID. All Rights Reserved.
Bought with Ami Elliott • EXP Realty Piedmont
"My job is to find and attract mastery-based agents to the office, protect the culture, and make sure everyone is happy! "






