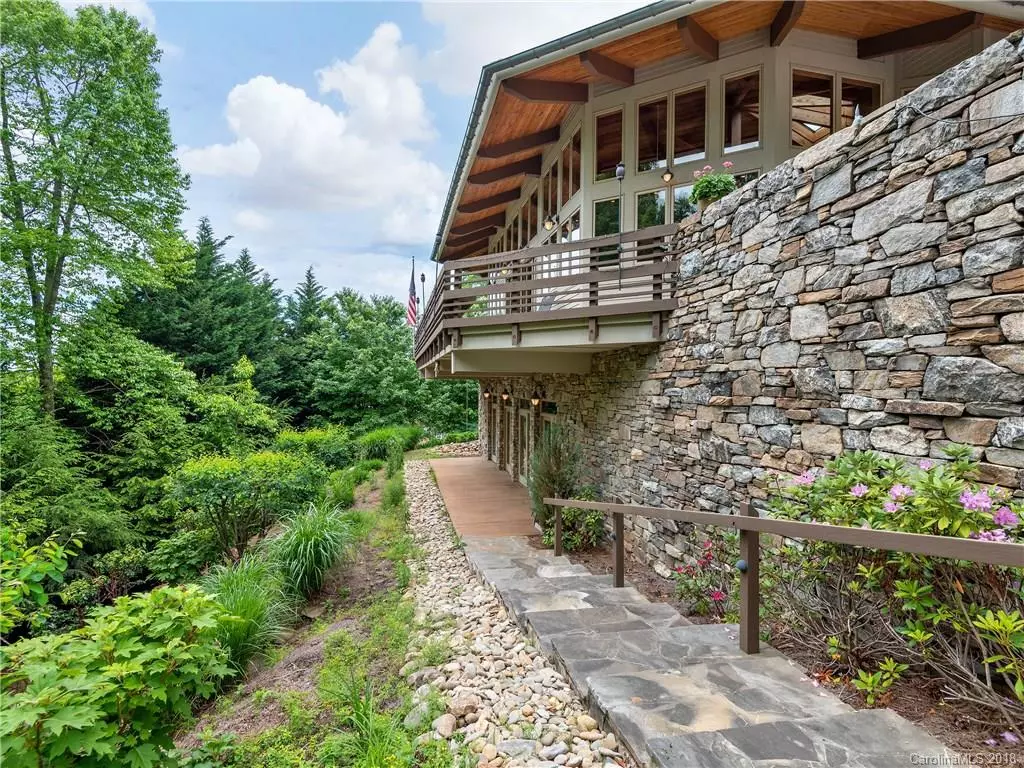$1,075,000
$1,295,000
17.0%For more information regarding the value of a property, please contact us for a free consultation.
4 Beds
5 Baths
4,852 SqFt
SOLD DATE : 01/11/2019
Key Details
Sold Price $1,075,000
Property Type Single Family Home
Sub Type Single Family Residence
Listing Status Sold
Purchase Type For Sale
Square Footage 4,852 sqft
Price per Sqft $221
Subdivision Biltmore Park
MLS Listing ID 3393669
Sold Date 01/11/19
Style Contemporary
Bedrooms 4
Full Baths 4
Half Baths 1
HOA Fees $41/ann
HOA Y/N 1
Year Built 2004
Lot Size 1.220 Acres
Acres 1.22
Property Description
A truly unique Frank Lloyd Wright inspired home conveniently located in Biltmore Park and just a short walk to Town Square. Enjoy long range views from the wall of windows that span the front of the home and great room. Gorgeous Beech, Maple and Pine hardwoods outline the walls, vaulted ceilings and floors and seamlessly blend a contemporary flair with warmth and comfort. The floating kitchen provides an easy, open flow for entertaining inside or steps away to the outdoor patio, stone fire pit and outdoor kitchen. Beautiful built-ins in every room, stainless steel appliances, low maintenance hardboard siding and meticulous gardens complete the picture. Want to be spoiled? the floors throughout the entire home, the driveway and patio are heated with radiant heat for ultimate comfort and ease in the winter months! This home truly has it all...location, views, privacy and the understated wow factor!
Location
State NC
County Buncombe
Interior
Interior Features Built Ins, Garage Shop, Open Floorplan, Pantry, Skylight(s), Vaulted Ceiling, Walk-In Closet(s), Wet Bar
Heating Central, Radiant Floor, Heat Pump, Heat Pump, Humidifier, Multizone A/C, Zoned, Natural Gas
Flooring Tile, Wood
Fireplaces Type Great Room, Gas
Fireplace true
Appliance Cable Prewire, Ceiling Fan(s), Central Vacuum, Gas Cooktop, Dishwasher, Disposal, Double Oven, Dryer, Microwave, Natural Gas, Refrigerator, Security System, Surround Sound, Washer
Exterior
Exterior Feature Deck, In-Ground Irrigation, Outdoor Kitchen, Wired Internet Available, Fire Pit
Community Features Clubhouse, Playground, Pool, Sidewalks, Street Lights, Tennis Court(s), Walking Trails
Building
Lot Description Long Range View, Paved, Private, Sloped, Wooded
Building Description Hardboard Siding,Stone, 1 Story Basement
Foundation Basement Inside Entrance, Basement Partially Finished, Crawl Space
Sewer Public Sewer
Water Public
Architectural Style Contemporary
Structure Type Hardboard Siding,Stone
New Construction false
Schools
Elementary Schools William Estes
Middle Schools Charles T Koontz
High Schools Tc Roberson
Others
HOA Name Baldwin Real Estate
Acceptable Financing Cash, Conventional
Listing Terms Cash, Conventional
Special Listing Condition None
Read Less Info
Want to know what your home might be worth? Contact us for a FREE valuation!

Our team is ready to help you sell your home for the highest possible price ASAP
© 2025 Listings courtesy of Canopy MLS as distributed by MLS GRID. All Rights Reserved.
Bought with Sandy Lindsey • Preferred Properties
"My job is to find and attract mastery-based agents to the office, protect the culture, and make sure everyone is happy! "






