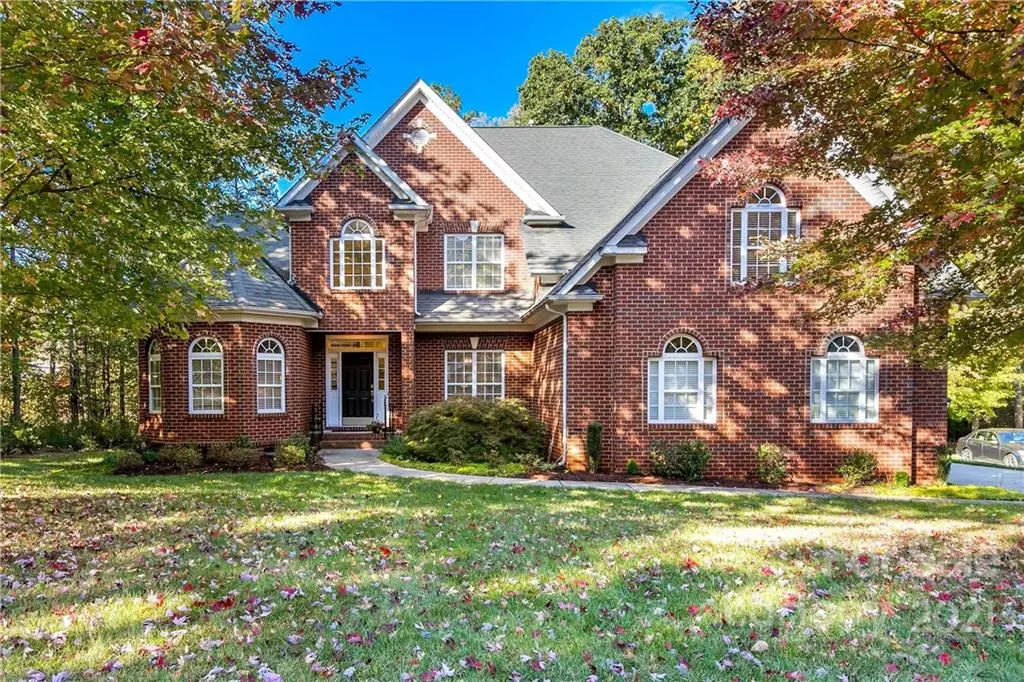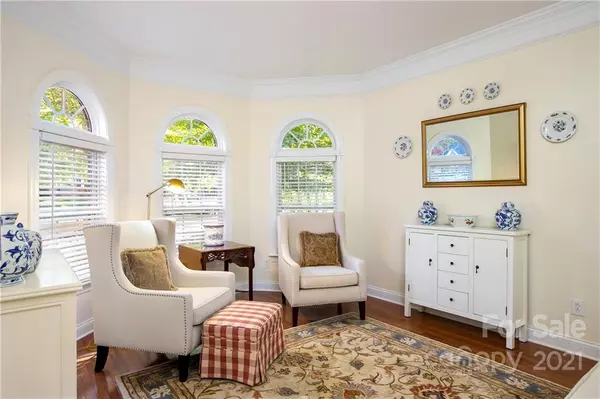$675,000
$647,900
4.2%For more information regarding the value of a property, please contact us for a free consultation.
5 Beds
4 Baths
3,901 SqFt
SOLD DATE : 12/09/2021
Key Details
Sold Price $675,000
Property Type Single Family Home
Sub Type Single Family Residence
Listing Status Sold
Purchase Type For Sale
Square Footage 3,901 sqft
Price per Sqft $173
Subdivision The Estates At Wesley Oaks
MLS Listing ID 3801429
Sold Date 12/09/21
Style Transitional
Bedrooms 5
Full Baths 4
HOA Fees $25
HOA Y/N 1
Year Built 2005
Lot Size 0.570 Acres
Acres 0.57
Property Description
Exceptional FULL BRICK home located in a cul-de-sac in a quiet hidden gem of a neighborhood. Peaceful setting, yet close to everything. Enjoy wooded views of the 0.57 acre level yard from large 3 season screened porch. Awesome 2-story great room w/ double story palladium window. The large gourmet kitchen has an abundance of cabinetry, beautiful quartz counters, walk in pantry, and SS appliances w/ a double wall oven. Both the large master suite and a guest room with its own full bath are located on the main floor. Master bath has a double vanity, Jacuzzi tube, and separate shower. There are two staircases to access the upper level where you will find 3 more bedrooms and 2 full baths as well as an enormous bonus room that offers tons of recreational/living options. Downstairs HVAC all new 2021, upstairs HVAC 2016, hot water heater 2018. 3 car side load garage w/ EV2 charger and wired wall heater. Gleaming wood floors though out the entire home/no carpet. Weddington School District!
Location
State NC
County Union
Interior
Interior Features Attic Stairs Pulldown, Built Ins, Cable Available, Cathedral Ceiling(s), Garden Tub, Kitchen Island, Walk-In Closet(s), Walk-In Pantry
Heating Central, Gas Hot Air Furnace
Flooring Tile, Wood
Fireplaces Type Family Room, Gas Log, Gas
Fireplace true
Appliance Cable Prewire, Ceiling Fan(s), CO Detector, Convection Oven, Electric Cooktop, Dishwasher, Disposal, Double Oven, Electric Oven, Electric Dryer Hookup, Exhaust Fan, Plumbed For Ice Maker, Microwave, Network Ready, Refrigerator, Self Cleaning Oven, Wall Oven
Exterior
Exterior Feature Fire Pit, In-Ground Irrigation, Underground Power Lines
Community Features Clubhouse, Outdoor Pool, Playground, Sidewalks, Street Lights
Roof Type Shingle
Building
Lot Description Cul-De-Sac, Level, Wooded, Wooded
Building Description Brick, Two Story
Foundation Crawl Space
Builder Name Lennar
Sewer Public Sewer
Water Public
Architectural Style Transitional
Structure Type Brick
New Construction false
Schools
Elementary Schools Wesley Chapel
Middle Schools Weddington
High Schools Weddington
Others
HOA Name Kuester Management
Acceptable Financing Cash, Conventional, VA Loan
Listing Terms Cash, Conventional, VA Loan
Special Listing Condition None
Read Less Info
Want to know what your home might be worth? Contact us for a FREE valuation!

Our team is ready to help you sell your home for the highest possible price ASAP
© 2025 Listings courtesy of Canopy MLS as distributed by MLS GRID. All Rights Reserved.
Bought with Amy Gamble • Helen Adams Realty
"My job is to find and attract mastery-based agents to the office, protect the culture, and make sure everyone is happy! "






