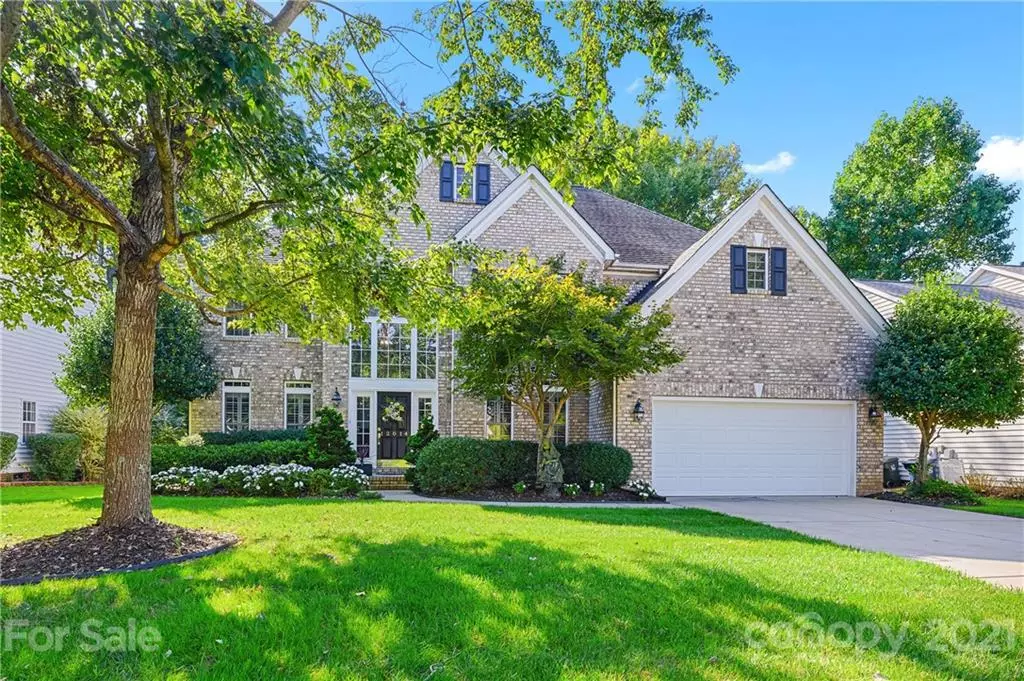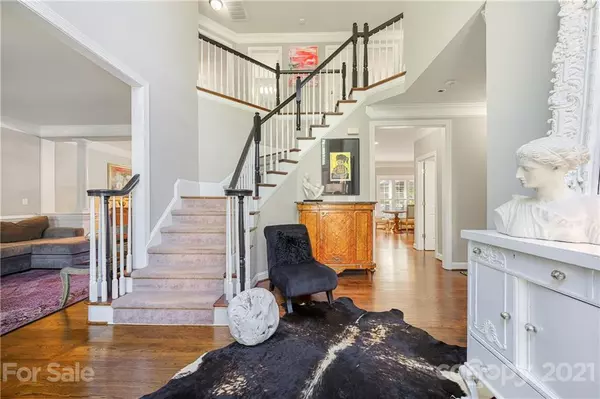$605,000
$590,000
2.5%For more information regarding the value of a property, please contact us for a free consultation.
6 Beds
4 Baths
3,635 SqFt
SOLD DATE : 12/06/2021
Key Details
Sold Price $605,000
Property Type Single Family Home
Sub Type Single Family Residence
Listing Status Sold
Purchase Type For Sale
Square Footage 3,635 sqft
Price per Sqft $166
Subdivision Northstone
MLS Listing ID 3793706
Sold Date 12/06/21
Style Transitional
Bedrooms 6
Full Baths 4
HOA Fees $23/ann
HOA Y/N 1
Year Built 2003
Lot Size 0.300 Acres
Acres 0.3
Property Description
From curb appeal to immaculate interior flow, this home has it all! This 6 Bed, 4 FULL bath home is nestled on a Beautiful FLAT lot in Northstone! Many upgrades incl. 6 ZONE sprinkler system, timed landscape lighting, oversized deck, wood floors & plantation shutters throughout main level! Soaring ceilings w/extensive moldings, give this home tons of character! Gourmet kitchen boasts a beautiful island, PREP sink, granite countertops, elegant tile backsplash & SS appliances! Huge great room features custom built ins & a gas fireplace! MAIN LEVEL Office/Bedroom opt. Living Room opens to an elegant Dining Room. Laundry/Mud Room is conveniently located at the garage entrance! Upper Level feat. Owner's suite w/tray ceilings~ensuite has luxury bath w/oversized glass shower, jetted tub, TWO sinks & huge walk-in closet! 4 secondary bedrooms, SPACIOUS walk in closets and 2 FULL size baths. 6th BR/ BONUS option! Entertain/relax on the oversized back deck! Garage with TONS of storage!
Location
State NC
County Mecklenburg
Interior
Interior Features Attic Stairs Pulldown, Built Ins, Cable Available, Drop Zone, Garden Tub, Kitchen Island, Open Floorplan, Pantry, Tray Ceiling, Walk-In Closet(s)
Heating Central, Gas Hot Air Furnace, Multizone A/C, Zoned
Flooring Carpet, Tile, Wood
Fireplaces Type Gas Log, Great Room
Fireplace true
Appliance Ceiling Fan(s), Dishwasher, Disposal, Electric Range, Plumbed For Ice Maker, Microwave, Network Ready
Laundry Main Level
Exterior
Exterior Feature Fence, In-Ground Irrigation
Community Features Clubhouse, Fitness Center, Golf, Outdoor Pool, Playground, Pond, Sidewalks, Street Lights, Tennis Court(s), Walking Trails
Roof Type Shingle
Street Surface Concrete
Building
Lot Description Level, Wooded
Building Description Brick Partial,Vinyl Siding, Two Story
Foundation Crawl Space
Sewer Public Sewer
Water Public
Architectural Style Transitional
Structure Type Brick Partial,Vinyl Siding
New Construction false
Schools
Elementary Schools Huntersville
Middle Schools Bailey
High Schools William Amos Hough
Others
HOA Name FirstService Residential
Restrictions Architectural Review
Acceptable Financing Cash, Conventional, FHA, VA Loan
Listing Terms Cash, Conventional, FHA, VA Loan
Special Listing Condition None
Read Less Info
Want to know what your home might be worth? Contact us for a FREE valuation!

Our team is ready to help you sell your home for the highest possible price ASAP
© 2025 Listings courtesy of Canopy MLS as distributed by MLS GRID. All Rights Reserved.
Bought with Cristina Scalise • EXP Realty LLC
"My job is to find and attract mastery-based agents to the office, protect the culture, and make sure everyone is happy! "






