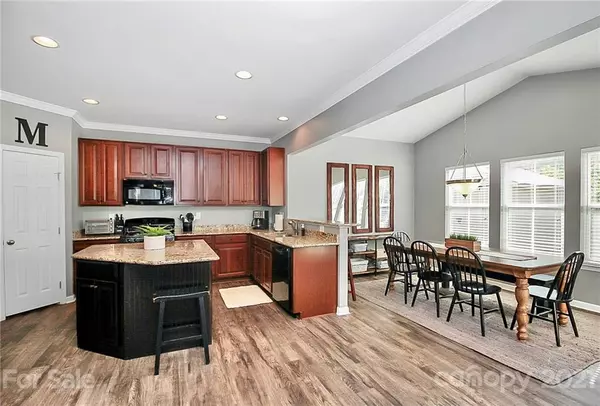$426,000
$400,000
6.5%For more information regarding the value of a property, please contact us for a free consultation.
3 Beds
3 Baths
2,115 SqFt
SOLD DATE : 11/29/2021
Key Details
Sold Price $426,000
Property Type Single Family Home
Sub Type Single Family Residence
Listing Status Sold
Purchase Type For Sale
Square Footage 2,115 sqft
Price per Sqft $201
Subdivision Walden Park
MLS Listing ID 3797397
Sold Date 11/29/21
Bedrooms 3
Full Baths 2
Half Baths 1
HOA Fees $15/ann
HOA Y/N 1
Year Built 2011
Lot Size 0.500 Acres
Acres 0.5
Property Description
This one checks all the boxes! First, the YARD! The possibilities are endless with this hard to find HALF ACRE, private lot in desirable & convenient Fort Mill neighborhood. Downstairs features brand new LVP flooring, crown molding + open kitchen with island and breakfast bar; adjacent breakfast room can comfortably fit an 8-person dining table beneath soaring vaulted ceilings. Enjoy abundant natural light while overlooking the private yard surrounded by woods, or relax in the den next to the cozy, gas log fireplace. Downstairs includes a flex room that can serve as secondary living space, a home office, or a formal dining room. Upstairs you'll find an open, lofted living space in addition to three spacious bedrooms. The brand new outdoor building is the perfect space for that backyard workshop or additional storage. A short walk down the walking trail will take you to the 10-acre Harris Street Park. Just 5 minutes to I-77 and sought-after Fort Mill Schools!
Location
State SC
County York
Interior
Interior Features Attic Stairs Pulldown, Breakfast Bar, Kitchen Island, Vaulted Ceiling, Walk-In Closet(s), Window Treatments
Heating Central, Gas Hot Air Furnace
Flooring Carpet, Vinyl
Fireplaces Type Den
Fireplace true
Appliance Cable Prewire, Ceiling Fan(s), CO Detector, Dishwasher, Disposal, ENERGY STAR Qualified Refrigerator, Gas Range, Microwave, Natural Gas, Surround Sound
Exterior
Exterior Feature Fire Pit, Outbuilding(s), Shed(s)
Community Features Picnic Area, Street Lights, Walking Trails
Waterfront Description None
Roof Type Shingle
Building
Lot Description Green Area, Level, Wooded, Wooded
Building Description Brick Partial,Vinyl Siding, Two Story
Foundation Slab
Builder Name Ryan Homes
Sewer Public Sewer
Water Public
Structure Type Brick Partial,Vinyl Siding
New Construction false
Schools
Elementary Schools Riverview
Middle Schools Banks Trail
High Schools Catawbaridge
Others
HOA Name Red Rock Management
Restrictions Architectural Review
Acceptable Financing Cash, Conventional, FHA, VA Loan
Listing Terms Cash, Conventional, FHA, VA Loan
Special Listing Condition None
Read Less Info
Want to know what your home might be worth? Contact us for a FREE valuation!

Our team is ready to help you sell your home for the highest possible price ASAP
© 2025 Listings courtesy of Canopy MLS as distributed by MLS GRID. All Rights Reserved.
Bought with Mason Cossette • Keller Williams South Park
"My job is to find and attract mastery-based agents to the office, protect the culture, and make sure everyone is happy! "






