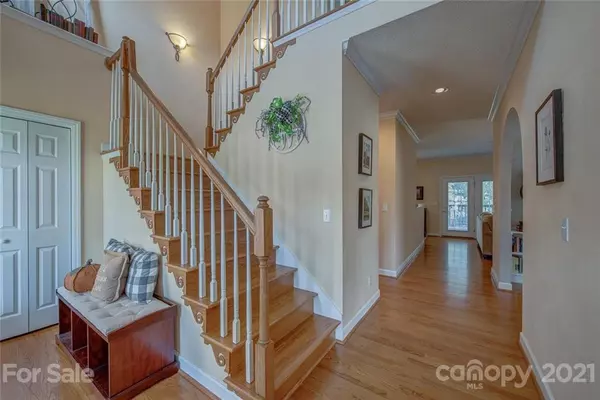$415,000
$415,000
For more information regarding the value of a property, please contact us for a free consultation.
4 Beds
3 Baths
2,639 SqFt
SOLD DATE : 11/23/2021
Key Details
Sold Price $415,000
Property Type Single Family Home
Sub Type Single Family Residence
Listing Status Sold
Purchase Type For Sale
Square Footage 2,639 sqft
Price per Sqft $157
Subdivision Highland Pines
MLS Listing ID 3794231
Sold Date 11/23/21
Bedrooms 4
Full Baths 2
Half Baths 1
HOA Fees $12/ann
HOA Y/N 1
Year Built 1999
Lot Size 0.970 Acres
Acres 0.97
Lot Dimensions 61x184x160x213x195
Property Description
Don't miss this MOVE IN READY 4 bedroom home on a PRIVATE cul-de-sac in Highland Pines! Situated at the end of the cul-de-sac, the home's back yard overlooks the neighboring farm giving you privacy & peace as you enjoy nature, but the home is still conveniently located just minutes from Gardner-Webb University, local schools and town. The well maintained home features: gleaming hardwood floors, built in speaker system in all common rooms & primary suite, open concept kitchen/family room, SS appliances, breakfast area, gas log fireplace, separate dining room, office/music room, laundry, recently renovated half bath. Primary suite on main includes separate walk in closets, dual vanities, separate tub, shower, and private water closet. Upstairs-3 bedrooms open to inviting bonus room. Well-established Highland Pines subdivision has mature trees, sidewalks, streetlights & beautiful homes. ONE YEAR HOME WARRANTY included for buyers' peace of mind! Must see!
Location
State NC
County Cleveland
Interior
Interior Features Attic Stairs Pulldown, Walk-In Closet(s), Window Treatments
Heating Heat Pump, Heat Pump
Flooring Carpet, Tile, Wood
Fireplaces Type Family Room, Gas Log
Fireplace true
Appliance Cable Prewire, Ceiling Fan(s), CO Detector, Dishwasher, Disposal, Electric Range, Microwave, Natural Gas, Refrigerator, Security System, Self Cleaning Oven, Surround Sound
Exterior
Exterior Feature Underground Power Lines
Community Features Sidewalks, Street Lights
Waterfront Description None
Roof Type Shingle
Building
Lot Description Cul-De-Sac, Paved, Private
Building Description Brick Partial,Vinyl Siding, One and a Half Story
Foundation Crawl Space
Sewer Septic Installed
Water Public
Structure Type Brick Partial,Vinyl Siding
New Construction false
Schools
Elementary Schools Boiling Springs
Middle Schools Crest
High Schools Crest
Others
HOA Name Jessica Raduly
Restrictions Subdivision
Special Listing Condition None
Read Less Info
Want to know what your home might be worth? Contact us for a FREE valuation!

Our team is ready to help you sell your home for the highest possible price ASAP
© 2025 Listings courtesy of Canopy MLS as distributed by MLS GRID. All Rights Reserved.
Bought with Katie Ingle • Keller Williams Mooresville
"My job is to find and attract mastery-based agents to the office, protect the culture, and make sure everyone is happy! "






