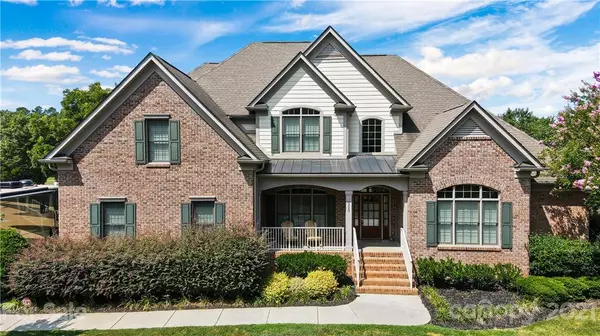$600,000
$629,900
4.7%For more information regarding the value of a property, please contact us for a free consultation.
5 Beds
4 Baths
3,295 SqFt
SOLD DATE : 11/17/2021
Key Details
Sold Price $600,000
Property Type Single Family Home
Sub Type Single Family Residence
Listing Status Sold
Purchase Type For Sale
Square Footage 3,295 sqft
Price per Sqft $182
Subdivision The Crescent
MLS Listing ID 3773103
Sold Date 11/17/21
Style Traditional
Bedrooms 5
Full Baths 4
HOA Fees $60/ann
HOA Y/N 1
Year Built 2005
Lot Size 0.410 Acres
Acres 0.41
Lot Dimensions 78'x48'x168'x98'x160'
Property Description
Multiple offers have been received. The Crescent community is the posh place to be! Being set directly on Tee box #2 you get to watch the beginning of all the action. If you are the outdoor type enjoy sitting right here next to the patio fireplace w/natural gas starter. Create the outdoor dream kitchen you have been waiting for. Enjoy the beautiful breezes as they blow through screened patio. As you step inside from the screened-in porch, you will be overwhelmed by the beauty that abounds in this home. With so much that is new, you will find that the home is almost new. PLEASE PRINT "UPGRADE SHEET" LOCATED IN ATTACHMENTS-DIFFICULT TO SHOW WITHOUT. As you look at the grand open floor plan you can imagine the Holidays! Lights everywhere, greenery, the smells from the kitchen, and all of your favorite people surrounding you. If office space is needed there are plenty of places for you to choose from. This home is made for inspiration & realization for modern-day social media creators!
Location
State NC
County Rowan
Interior
Interior Features Attic Stairs Pulldown, Attic Walk In, Built Ins, Cable Available, Cathedral Ceiling(s), Garden Tub, Kitchen Island, Open Floorplan, Pantry, Tray Ceiling, Vaulted Ceiling, Walk-In Closet(s), Walk-In Pantry, Window Treatments
Heating Central, Gas Hot Air Furnace, Multizone A/C, Zoned
Flooring Carpet, Tile, Wood
Fireplaces Type Family Room, Gas Log, Gas, Porch, Wood Burning
Fireplace true
Appliance Cable Prewire, Ceiling Fan(s), CO Detector, Gas Cooktop, Dishwasher, Disposal, Double Oven, Electric Oven, Electric Dryer Hookup, Exhaust Fan, Plumbed For Ice Maker, Microwave, Natural Gas, Oven, Security System, Self Cleaning Oven, Wall Oven
Exterior
Exterior Feature In-Ground Irrigation, Outdoor Fireplace
Community Features Clubhouse, Golf, Outdoor Pool, Playground, Pond, Sidewalks, Street Lights, Tennis Court(s), Walking Trails
Roof Type Shingle
Building
Lot Description Cul-De-Sac, Green Area, Level, On Golf Course, Wooded, Views
Building Description Brick, One and a Half Story
Foundation Crawl Space
Builder Name Mike Moore
Sewer Public Sewer
Water Public
Architectural Style Traditional
Structure Type Brick
New Construction false
Schools
Elementary Schools Isenberg
Middle Schools Knox
High Schools Salisbury
Others
HOA Name Octavian Management
Restrictions Architectural Review,Deed,Livestock Restriction,Manufactured Home Not Allowed,Modular Not Allowed
Acceptable Financing Cash, Conventional, VA Loan
Listing Terms Cash, Conventional, VA Loan
Special Listing Condition Relocation
Read Less Info
Want to know what your home might be worth? Contact us for a FREE valuation!

Our team is ready to help you sell your home for the highest possible price ASAP
© 2025 Listings courtesy of Canopy MLS as distributed by MLS GRID. All Rights Reserved.
Bought with Susan Ballard • Coldwell Banker Realty
"My job is to find and attract mastery-based agents to the office, protect the culture, and make sure everyone is happy! "






