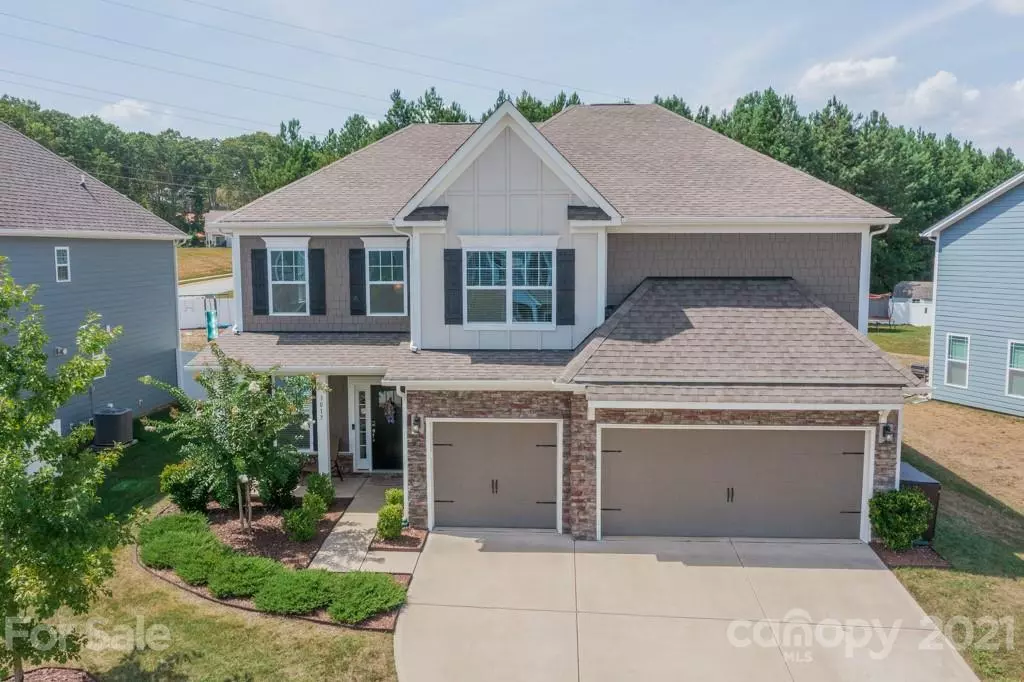$530,000
$535,000
0.9%For more information regarding the value of a property, please contact us for a free consultation.
5 Beds
4 Baths
3,888 SqFt
SOLD DATE : 11/10/2021
Key Details
Sold Price $530,000
Property Type Single Family Home
Sub Type Single Family Residence
Listing Status Sold
Purchase Type For Sale
Square Footage 3,888 sqft
Price per Sqft $136
Subdivision Covington At Lake Norman
MLS Listing ID 3781173
Sold Date 11/10/21
Style Transitional
Bedrooms 5
Full Baths 4
HOA Fees $58/qua
HOA Y/N 1
Year Built 2017
Lot Size 10,280 Sqft
Acres 0.236
Property Description
**Back on market through no fault of home/sellers, no inspections were completed.** You won't want to leave once you step inside of this METICULOUSLY maintained home in COVINGTON at LAKE NORMAN! This generous floorplan boasts 5 SPACIOUS bedrooms and 4 full baths. The 2 story GREAT ROOM with an abundance of windows allows the NATURAL LIGHT to flow into the formal dining room with beautiful coffered ceilings. An OPEN CONCEPT kitchen, dining, and family room with GAS FIREPLACE and CUSTOM BUILT-INS are perfect for family time and entertaining. GOURMET KITCHEN features stainless steel & granite, subway tile backsplash, double ovens, gas cooktop and LARGE ISLAND with plenty of cooking space! Bedroom and full bath on 1st flr make a great guest suite. Large living area and 4 bedrooms upstairs, including OWNERS RETREAT with separate tub/shower and walk-in closet. COMMUNITY POOL. Home is on a cul-de-sac backing wooded greenspace for privacy. See video tour: https://youtu.be/3xsJyBWk3LM
Location
State NC
County Lincoln
Interior
Interior Features Kitchen Island, Pantry, Tray Ceiling, Walk-In Closet(s), Walk-In Pantry
Heating Central, Gas Hot Air Furnace
Flooring Carpet
Fireplaces Type Family Room, Gas Log
Fireplace true
Appliance Cable Prewire, Ceiling Fan(s), CO Detector, Dishwasher, Disposal, Electric Dryer Hookup, Plumbed For Ice Maker, Microwave
Laundry Upper Level, Laundry Room
Exterior
Exterior Feature In-Ground Irrigation
Community Features Clubhouse, Outdoor Pool, Playground
Roof Type Shingle
Street Surface Concrete
Building
Lot Description Cul-De-Sac, Level
Building Description Hardboard Siding,Stone, Two Story
Foundation Slab
Sewer Public Sewer
Water Public
Architectural Style Transitional
Structure Type Hardboard Siding,Stone
New Construction false
Schools
Elementary Schools Rock Springs
Middle Schools North Lincoln
High Schools North Lincoln
Others
HOA Name Cedar Management Group
Acceptable Financing Cash, Conventional, FHA, VA Loan
Listing Terms Cash, Conventional, FHA, VA Loan
Special Listing Condition None
Read Less Info
Want to know what your home might be worth? Contact us for a FREE valuation!

Our team is ready to help you sell your home for the highest possible price ASAP
© 2025 Listings courtesy of Canopy MLS as distributed by MLS GRID. All Rights Reserved.
Bought with Steve Miller • Better Homes and Gardens Real Estate Paracle
"My job is to find and attract mastery-based agents to the office, protect the culture, and make sure everyone is happy! "






