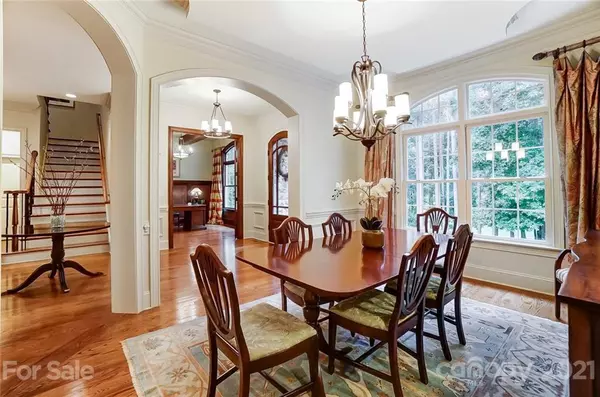$1,170,000
$1,175,000
0.4%For more information regarding the value of a property, please contact us for a free consultation.
4 Beds
5 Baths
4,738 SqFt
SOLD DATE : 10/29/2021
Key Details
Sold Price $1,170,000
Property Type Single Family Home
Sub Type Single Family Residence
Listing Status Sold
Purchase Type For Sale
Square Footage 4,738 sqft
Price per Sqft $246
Subdivision Trinity Ridge
MLS Listing ID 3767844
Sold Date 10/29/21
Style Transitional
Bedrooms 4
Full Baths 4
Half Baths 1
HOA Fees $57/ann
HOA Y/N 1
Year Built 2008
Lot Size 1.000 Acres
Acres 1.0
Property Description
Incredible Custom Estate on 1 private, wooded acre. Exterior stone and stucco with grand porte co·chère. Open-concept floor plan includes hardwoods on main and upper level. Gorgeous tray ceilings throughout. Elegant study and laundry on main level with additional laundry hookups on second level. Cozy up to the fireplace in the sanctuary of the king sized Owner's Suite on the main level, or use the private entrance to the screened porch to enjoy tranquil wooded views. Gourmet kitchen with large island that includes gas range and an additional kitchen wet bar! An entertainer's Media Room with bar and additional spacious Bonus Room. Copious amounts of storage with multiple large walkable attic spaces. Meticulous trim-work and craftsmanship catches your eye at every turn. Backyard sets up perfectly for a pool and outdoor living. Act fast to secure your spot on this pristine estate in the premier Trinity Ridge neighborhood!
Location
State SC
County York
Interior
Interior Features Attic Walk In, Built Ins, Kitchen Island, Open Floorplan, Pantry, Walk-In Closet(s), Walk-In Pantry, Wet Bar, Whirlpool
Heating Central, Multizone A/C, Zoned
Flooring Carpet, Tile, Wood
Fireplaces Type Family Room, Gas Log, Primary Bedroom
Fireplace true
Appliance Bar Fridge, Cable Prewire, Ceiling Fan(s), Central Vacuum, Convection Oven, Gas Cooktop, Dishwasher, Disposal, Double Oven, Exhaust Hood, Freezer, Plumbed For Ice Maker, Microwave, Self Cleaning Oven
Exterior
Roof Type Shingle
Building
Building Description Stucco,Stone, Two Story
Foundation Crawl Space
Builder Name HB Custom Homes
Sewer Septic Installed
Water Well
Architectural Style Transitional
Structure Type Stucco,Stone
New Construction false
Schools
Elementary Schools Dobys Bridge
Middle Schools Forest Creek
High Schools Catawbaridge
Others
Restrictions Architectural Review,Manufactured Home Not Allowed,Modular Not Allowed,Square Feet
Acceptable Financing Cash, Conventional
Listing Terms Cash, Conventional
Special Listing Condition None
Read Less Info
Want to know what your home might be worth? Contact us for a FREE valuation!

Our team is ready to help you sell your home for the highest possible price ASAP
© 2025 Listings courtesy of Canopy MLS as distributed by MLS GRID. All Rights Reserved.
Bought with Michael O'Brien • Better Homes and Gardens Real Estate Paracle
"My job is to find and attract mastery-based agents to the office, protect the culture, and make sure everyone is happy! "






