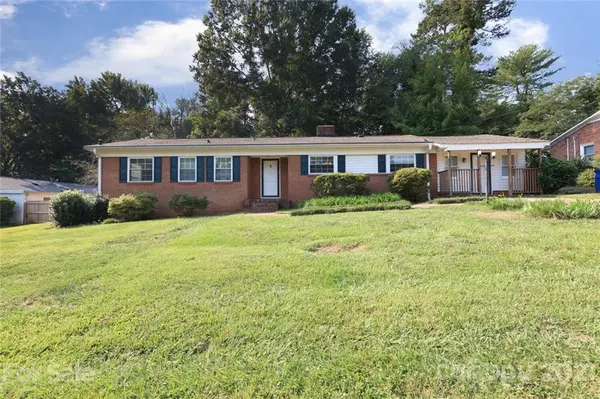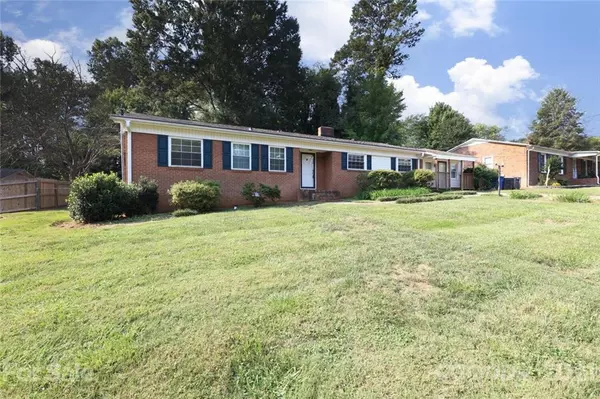$212,000
$205,000
3.4%For more information regarding the value of a property, please contact us for a free consultation.
4 Beds
2 Baths
2,048 SqFt
SOLD DATE : 10/28/2021
Key Details
Sold Price $212,000
Property Type Single Family Home
Sub Type Single Family Residence
Listing Status Sold
Purchase Type For Sale
Square Footage 2,048 sqft
Price per Sqft $103
Subdivision Hillcrest
MLS Listing ID 3765021
Sold Date 10/28/21
Style Ranch
Bedrooms 4
Full Baths 2
Year Built 1959
Lot Size 0.350 Acres
Acres 0.35
Lot Dimensions 95x157x95x157
Property Description
Traditional brick ranch (2048 sf) in convenient neighborhood right off Radio Road. Kitchen has eat-in bar plus good-sized dining room with built-ins and pantry closet(refrigerator remains).Spacious family room offers gas log fireplace and built-in cabinets. Family room has open sunroom with insulated sliding glass doors that lead to back deck,built-in cabinets, and great view of backyard.Sliding glass doors add natural lighting to these two rooms.Utility room has an attached laundry room,finished walls and ceiling,painted concrete floor with large rug and access to back patio.Because this utility room has exterior front door,electric baseboard heat and ac window unit it makes a great multiple purpose room,home office,or game room. Master bedroom with private bath (tub/shower combo) and double closets is separated from other 3 secondary bedrooms.2nd bedroom has attached half bath.4th bedroom has skylight.All bedrooms are ample size with closets. Fenced backyard has trees and side gate.
Location
State NC
County Iredell
Interior
Interior Features Built Ins, Skylight(s)
Heating Central, Baseboard, Gas Hot Air Furnace, Wall Unit(s)
Flooring Carpet, Tile, Vinyl, Wood
Fireplaces Type Family Room, Gas Log
Fireplace true
Appliance Electric Cooktop, Disposal, Electric Range, Exhaust Hood, Refrigerator
Laundry Laundry Room, Utility Room
Exterior
Exterior Feature Fence
Community Features None
Waterfront Description None
Roof Type Composition
Street Surface Concrete
Building
Lot Description Wooded
Building Description Brick Partial,Hardboard Siding,Vinyl Siding, One Story
Foundation Crawl Space
Sewer Public Sewer
Water Public
Architectural Style Ranch
Structure Type Brick Partial,Hardboard Siding,Vinyl Siding
New Construction false
Schools
Elementary Schools Third Creek
Middle Schools Third Creek
High Schools Statesville
Others
Restrictions Other - See Media/Remarks
Acceptable Financing Cash, Conventional, FHA, VA Loan
Listing Terms Cash, Conventional, FHA, VA Loan
Special Listing Condition None
Read Less Info
Want to know what your home might be worth? Contact us for a FREE valuation!

Our team is ready to help you sell your home for the highest possible price ASAP
© 2025 Listings courtesy of Canopy MLS as distributed by MLS GRID. All Rights Reserved.
Bought with Josh Wilson • Excel Real Estate Group
"My job is to find and attract mastery-based agents to the office, protect the culture, and make sure everyone is happy! "






