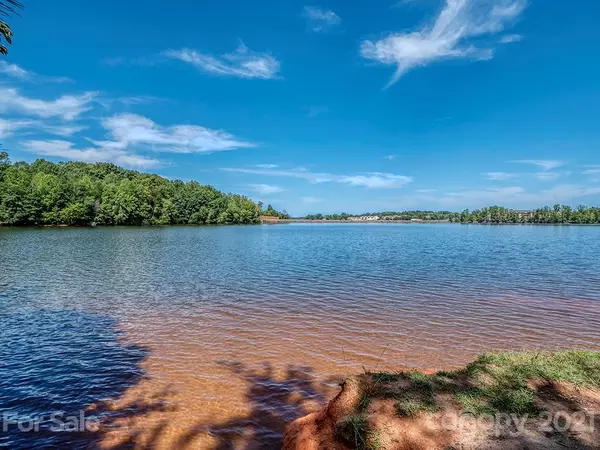$455,100
$425,000
7.1%For more information regarding the value of a property, please contact us for a free consultation.
4 Beds
3 Baths
2,650 SqFt
SOLD DATE : 10/15/2021
Key Details
Sold Price $455,100
Property Type Single Family Home
Sub Type Single Family Residence
Listing Status Sold
Purchase Type For Sale
Square Footage 2,650 sqft
Price per Sqft $171
Subdivision Victoria Bay
MLS Listing ID 3781132
Sold Date 10/15/21
Bedrooms 4
Full Baths 2
Half Baths 1
HOA Fees $66/qua
HOA Y/N 1
Year Built 2003
Lot Size 9,583 Sqft
Acres 0.22
Lot Dimensions 52 x 130 x 102 x 132
Property Description
Beautifully updated home in desirable Victoria Bay neighborhood- Lake access community with pool, walking trails & courts- Drop your paddleboard or canoe in the lake just minutes from home- Walk to shopping, dining & entertainment- A+ Cornelius school district- Open floorplan has Office + Living room on main floor- Dining room- Family room w/gas log fireplace- Wood floors throughout main level- Completely updated chef's kitchen with gas cooktop & hood, island, high end granite, backsplash & slow close cabinetry- Beautifully landscaped, fenced in back yard- Huge recycled composite deck- Storage shed- Large owner's suite with walk in closet- Owner's bath with walk in shower, soaking tub, huge dual basin vanity with make up counter & WC- Generous secondary bedrooms & closets- Secondary bath with dual basin vanity & tub- Home nestled across the street from community green space- Minutes to I77 for easy commute- Don't wait to see this move in ready home-Call anytime for your private showing
Location
State NC
County Mecklenburg
Body of Water Lake Davidson
Interior
Interior Features Attic Other, Garden Tub, Kitchen Island, Open Floorplan, Walk-In Closet(s)
Heating Central, Gas Hot Air Furnace
Flooring Carpet, Wood
Fireplaces Type Family Room, Gas Log
Fireplace true
Appliance Cable Prewire, Ceiling Fan(s), Gas Cooktop, Dishwasher, Disposal, Electric Oven, Plumbed For Ice Maker, Microwave, Wall Oven
Laundry Upper Level, Laundry Room
Exterior
Exterior Feature Fence, Shed(s)
Community Features Clubhouse, Lake, Outdoor Pool, Playground, Tennis Court(s), Walking Trails
Waterfront Description Beach - Public,Paddlesport Launch Site - Community
Roof Type Shingle
Street Surface Concrete
Building
Lot Description Level
Building Description Brick Partial,Vinyl Siding, Two Story
Foundation Slab
Sewer Public Sewer
Water Public
Structure Type Brick Partial,Vinyl Siding
New Construction false
Schools
Elementary Schools Cornelius
Middle Schools Bailey
High Schools William Amos Hough
Others
HOA Name Main Street Management
Acceptable Financing Cash, Conventional, FHA, VA Loan
Listing Terms Cash, Conventional, FHA, VA Loan
Special Listing Condition Relocation
Read Less Info
Want to know what your home might be worth? Contact us for a FREE valuation!

Our team is ready to help you sell your home for the highest possible price ASAP
© 2025 Listings courtesy of Canopy MLS as distributed by MLS GRID. All Rights Reserved.
Bought with Shelly Osborne • Avenue 1 Real Estate
"My job is to find and attract mastery-based agents to the office, protect the culture, and make sure everyone is happy! "






