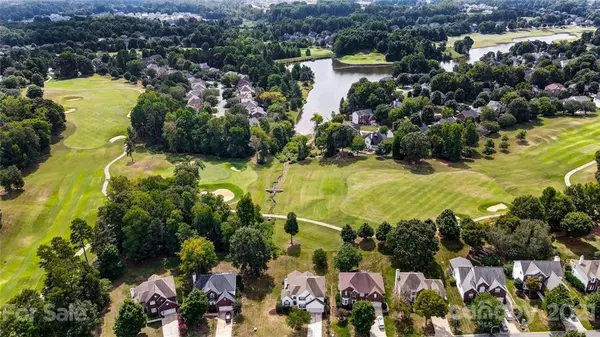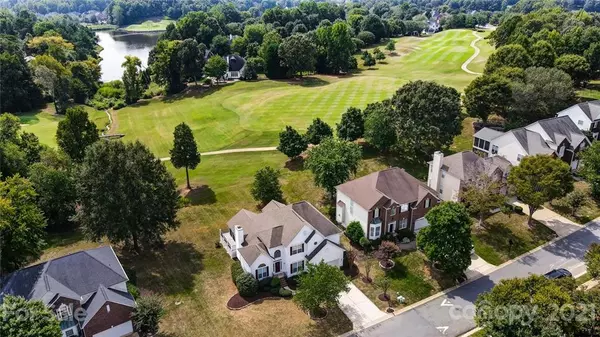$521,592
$515,000
1.3%For more information regarding the value of a property, please contact us for a free consultation.
4 Beds
3 Baths
2,600 SqFt
SOLD DATE : 10/20/2021
Key Details
Sold Price $521,592
Property Type Single Family Home
Sub Type Single Family Residence
Listing Status Sold
Purchase Type For Sale
Square Footage 2,600 sqft
Price per Sqft $200
Subdivision Northstone
MLS Listing ID 3786586
Sold Date 10/20/21
Style Traditional
Bedrooms 4
Full Baths 2
Half Baths 1
HOA Fees $23/ann
HOA Y/N 1
Year Built 1996
Lot Size 0.300 Acres
Acres 0.3
Property Description
Stunning home on hole #10 of the award winning PB Dye golf course @ Northstone Golf Club. The location and views from this home are hard to beat. Real, site finished hardwood floors adorn virtually the entire home. Large windows line the back of the home providing abundant light and gorgeous views of the golf course. A huge sun porch equipped with wrap around illuminated deck & variable EZ Breeze windows turn a two-season porch into a four-season porch to enhance your relaxation and/or entertaining. Pulled together by a southern traditional Haint blue ceiling, brick veneer and tv hookup allows you to enjoy your favorite game or movie while enjoying the outdoor air. Main floor bedroom has access to downstairs bath that is easily converted to full bath providing an excellent, en-suite guest room. Large secondary bedrooms. Northstone Club is a short walk with membership separate from HOA dues and offers golf, 4 pools, tennis, fitness center, restaurant requires separate membership.
Location
State NC
County Mecklenburg
Interior
Interior Features Attic Stairs Pulldown, Garden Tub, Pantry, Vaulted Ceiling, Walk-In Closet(s)
Heating Central, Gas Hot Air Furnace, Multizone A/C, Zoned
Flooring Carpet, Tile, Wood
Fireplaces Type Gas Log, Great Room
Fireplace true
Appliance Ceiling Fan(s), CO Detector, Dishwasher, Electric Oven, Electric Range, Gas Dryer Hookup, Microwave, Refrigerator
Exterior
Exterior Feature In-Ground Irrigation
Roof Type Shingle
Building
Lot Description On Golf Course, Water View
Building Description Vinyl Siding, Two Story
Foundation Crawl Space
Sewer Public Sewer
Water Public
Architectural Style Traditional
Structure Type Vinyl Siding
New Construction false
Schools
Elementary Schools Huntersville
Middle Schools Bailey
High Schools William Amos Hough
Others
HOA Name First Residential
Acceptable Financing Cash, Conventional, FHA, VA Loan
Listing Terms Cash, Conventional, FHA, VA Loan
Special Listing Condition None
Read Less Info
Want to know what your home might be worth? Contact us for a FREE valuation!

Our team is ready to help you sell your home for the highest possible price ASAP
© 2025 Listings courtesy of Canopy MLS as distributed by MLS GRID. All Rights Reserved.
Bought with Marcus Dilley • EXP REALTY LLC
"My job is to find and attract mastery-based agents to the office, protect the culture, and make sure everyone is happy! "






