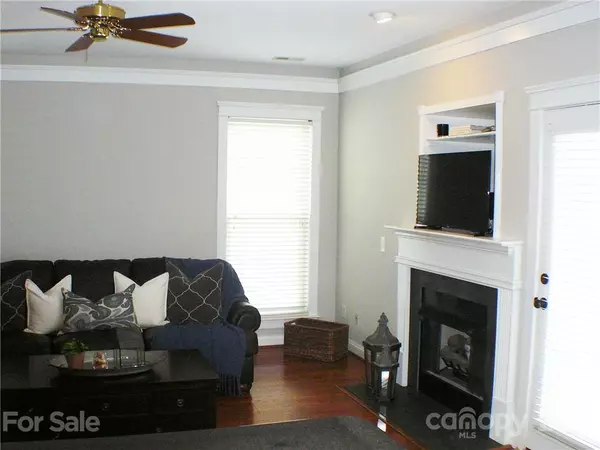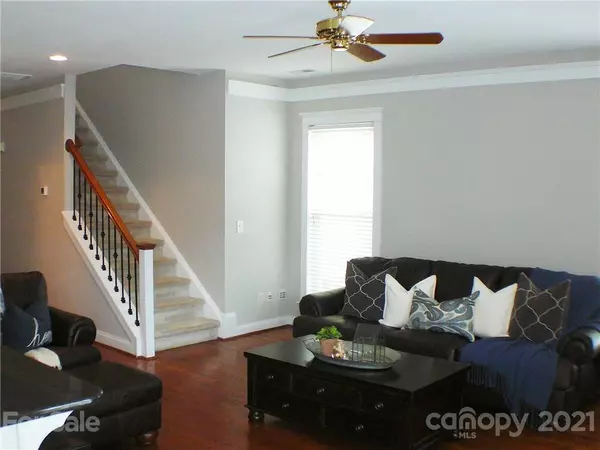$489,000
$475,000
2.9%For more information regarding the value of a property, please contact us for a free consultation.
3 Beds
3 Baths
1,676 SqFt
SOLD DATE : 09/16/2021
Key Details
Sold Price $489,000
Property Type Single Family Home
Sub Type Single Family Residence
Listing Status Sold
Purchase Type For Sale
Square Footage 1,676 sqft
Price per Sqft $291
Subdivision Birkdale Village
MLS Listing ID 3774993
Sold Date 09/16/21
Style Transitional
Bedrooms 3
Full Baths 2
Half Baths 1
HOA Fees $31
HOA Y/N 1
Year Built 2000
Lot Size 4,356 Sqft
Acres 0.1
Lot Dimensions 40x103x40x105
Property Description
Picture Yourself Living In Amazing Birkdale Village And All It Has To Offer. Charming Charleston Style Saussy Burbank Home With Southern Front Porch, Features Open Floor Plan Full Of Updates Everywhere, Hardwood Floors Throughout The Main Level With Central Fireplace, Beautiful Galley Kitchen with Granite Countertops and Stainless Steel Appliances. Three Bedrooms Upstairs Includes An Owner's Suite And Master bath. Great Patio For Entertaining Year Round, Side Privacy Fence And Beautifully Landscaped. Freshly Painted, HVAC 2020.
Location
State NC
County Mecklenburg
Interior
Interior Features Garden Tub, Open Floorplan, Walk-In Closet(s)
Heating Central, Gas Hot Air Furnace, Multizone A/C, Zoned, Natural Gas
Flooring Carpet, Hardwood, Tile
Fireplaces Type Gas Log, Vented, Gas
Fireplace true
Appliance Cable Prewire, Ceiling Fan(s), CO Detector, Dishwasher, Disposal, Electric Dryer Hookup, Electric Range, Exhaust Fan, Plumbed For Ice Maker, Microwave, Refrigerator, Self Cleaning Oven
Exterior
Community Features Clubhouse, Outdoor Pool, Playground, Recreation Area, Sidewalks, Street Lights, Tennis Court(s), Walking Trails
Roof Type Shingle
Building
Lot Description Level
Building Description Cedar,Hardboard Siding, Two Story
Foundation Crawl Space
Builder Name Saussy Burbank
Sewer Public Sewer
Water Public
Architectural Style Transitional
Structure Type Cedar,Hardboard Siding
New Construction false
Schools
Elementary Schools J V Washam
Middle Schools Bailey
High Schools William Amos Hough
Others
HOA Name FirstService Residential
Restrictions Architectural Review,Subdivision
Acceptable Financing Cash, Conventional, FHA, VA Loan
Listing Terms Cash, Conventional, FHA, VA Loan
Special Listing Condition None
Read Less Info
Want to know what your home might be worth? Contact us for a FREE valuation!

Our team is ready to help you sell your home for the highest possible price ASAP
© 2025 Listings courtesy of Canopy MLS as distributed by MLS GRID. All Rights Reserved.
Bought with Bradley Flowers • Opendoor Brokerage LLC
"My job is to find and attract mastery-based agents to the office, protect the culture, and make sure everyone is happy! "






